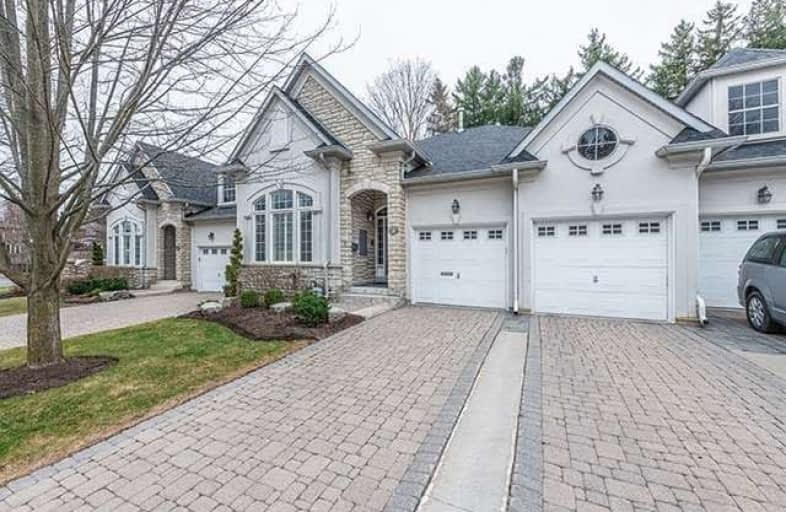Sold on Aug 12, 2021
Note: Property is not currently for sale or for rent.

-
Type: Condo Townhouse
-
Style: Bungaloft
-
Size: 3250 sqft
-
Pets: Restrict
-
Age: 16-30 years
-
Taxes: $7,871 per year
-
Maintenance Fees: 985.37 /mo
-
Days on Site: 16 Days
-
Added: Jul 27, 2021 (2 weeks on market)
-
Updated:
-
Last Checked: 2 months ago
-
MLS®#: N5322502
-
Listed By: Right at home realty inc., brokerage
Private, Timeless, Luxury Living. Located Just Five Minutes From The Bayview Golf And Country Club, This Stunning Home Is Sure To Impress. Among The Many Exquisite Features Are Large Windows, Vaulted Ceilings And A Beautiful Custom Kitchen. Featured On The Main Floor Is An Exceptional Primary Suite With A 5 Piece Ensuite And Walk-In Closet. Unmatched Entertaining Is Possible With An Open Concept Floor Plan, Finished Basement And Outstanding Backyard Deck.
Extras
Included: Window Coverings & Light Fixtures. Main Floor Appliances: Stainless Steel Fridge, Dishwasher, Microwave, Oven & Stove Top, Washer & Dryer. Basement Appliances: Stainless Wine Fridge & Dishwasher, White Fridge, Freezer & Oven
Property Details
Facts for 3 Arlington Way, Markham
Status
Days on Market: 16
Last Status: Sold
Sold Date: Aug 12, 2021
Closed Date: Oct 01, 2021
Expiry Date: Oct 22, 2021
Sold Price: $2,145,000
Unavailable Date: Aug 12, 2021
Input Date: Jul 28, 2021
Property
Status: Sale
Property Type: Condo Townhouse
Style: Bungaloft
Size (sq ft): 3250
Age: 16-30
Area: Markham
Community: Grandview
Availability Date: Flexible
Inside
Bedrooms: 3
Bedrooms Plus: 1
Bathrooms: 4
Kitchens: 1
Rooms: 11
Den/Family Room: Yes
Patio Terrace: None
Unit Exposure: North East
Air Conditioning: Central Air
Fireplace: Yes
Laundry Level: Main
Ensuite Laundry: Yes
Washrooms: 4
Building
Stories: 1
Basement: Finished
Heat Type: Forced Air
Heat Source: Gas
Exterior: Stone
Exterior: Stucco/Plaster
Special Designation: Unknown
Parking
Parking Included: Yes
Garage Type: Attached
Parking Designation: Owned
Parking Features: Private
Covered Parking Spaces: 2
Total Parking Spaces: 4
Garage: 2
Locker
Locker: None
Fees
Tax Year: 2020
Taxes Included: No
Building Insurance Included: Yes
Cable Included: No
Central A/C Included: No
Common Elements Included: Yes
Heating Included: No
Hydro Included: No
Water Included: Yes
Taxes: $7,871
Highlights
Feature: Cul De Sac
Feature: Golf
Feature: Public Transit
Land
Cross Street: Bayview Ave & Steele
Municipality District: Markham
Parcel Number: 295040016
Shares %: N/A
Condo
Condo Registry Office: YRSC
Condo Corp#: 973
Property Management: Icc Property Management
Additional Media
- Virtual Tour: https://www.youtube.com/watch?v=b7LwUH4fiEY
Rooms
Room details for 3 Arlington Way, Markham
| Type | Dimensions | Description |
|---|---|---|
| Kitchen Main | 3.40 x 7.06 | Granite Counter, Stainless Steel Appl, Breakfast Area |
| Living Main | 4.67 x 4.75 | Hardwood Floor, Fireplace, Vaulted Ceiling |
| Dining Main | 3.25 x 4.62 | Hardwood Floor, Combined W/Living, Pot Lights |
| Sitting Main | 3.50 x 3.00 | Window, O/Looks Backyard, Pot Lights |
| Br Main | 3.81 x 5.49 | French Doors, Fireplace, Ensuite Bath |
| Bathroom Main | 1.75 x 5.97 | 5 Pc Ensuite, Double Sink, Whirlpool |
| 2nd Br Main | 3.35 x 4.27 | Window, Hardwood Floor, Pot Lights |
| Loft Upper | 3.73 x 5.59 | Window, Open Concept, 4 Pc Bath |
| 3rd Br Upper | 3.80 x 3.62 | Closet, Skylight, Hardwood Floor |
| Rec Lower | 7.52 x 9.63 | Wet Bar, Renovated, Open Concept |
| 4th Br Lower | 2.37 x 2.06 | Closet, Laminate |
| Bathroom Lower | 3.18 x 4.21 | 4 Pc Bath, Tile Floor |

| XXXXXXXX | XXX XX, XXXX |
XXXX XXX XXXX |
$X,XXX,XXX |
| XXX XX, XXXX |
XXXXXX XXX XXXX |
$X,XXX,XXX | |
| XXXXXXXX | XXX XX, XXXX |
XXXXXXX XXX XXXX |
|
| XXX XX, XXXX |
XXXXXX XXX XXXX |
$X,XXX,XXX | |
| XXXXXXXX | XXX XX, XXXX |
XXXXXXXX XXX XXXX |
|
| XXX XX, XXXX |
XXXXXX XXX XXXX |
$X,XXX,XXX |
| XXXXXXXX XXXX | XXX XX, XXXX | $2,145,000 XXX XXXX |
| XXXXXXXX XXXXXX | XXX XX, XXXX | $2,250,000 XXX XXXX |
| XXXXXXXX XXXXXXX | XXX XX, XXXX | XXX XXXX |
| XXXXXXXX XXXXXX | XXX XX, XXXX | $2,499,999 XXX XXXX |
| XXXXXXXX XXXXXXXX | XXX XX, XXXX | XXX XXXX |
| XXXXXXXX XXXXXX | XXX XX, XXXX | $2,499,999 XXX XXXX |

Johnsview Village Public School
Elementary: PublicSt Agnes Catholic School
Elementary: CatholicE J Sand Public School
Elementary: PublicBayview Glen Public School
Elementary: PublicLillian Public School
Elementary: PublicHenderson Avenue Public School
Elementary: PublicAvondale Secondary Alternative School
Secondary: PublicDrewry Secondary School
Secondary: PublicSt. Joseph Morrow Park Catholic Secondary School
Secondary: CatholicThornlea Secondary School
Secondary: PublicBrebeuf College School
Secondary: CatholicThornhill Secondary School
Secondary: Public- 3 bath
- 3 bed
- 2500 sqft
29 Arlington Way, Markham, Ontario • L3T 7W9 • Grandview


