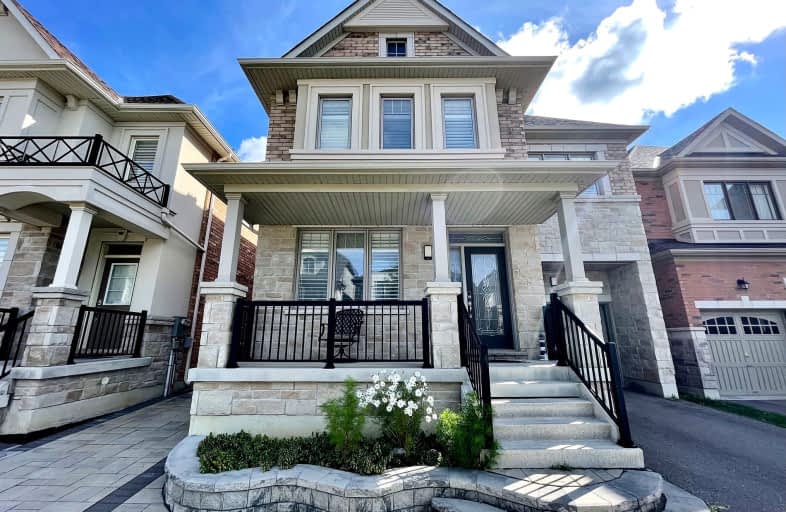Car-Dependent
- Most errands require a car.
Good Transit
- Some errands can be accomplished by public transportation.
Bikeable
- Some errands can be accomplished on bike.

Fred Varley Public School
Elementary: PublicWismer Public School
Elementary: PublicSan Lorenzo Ruiz Catholic Elementary School
Elementary: CatholicJohn McCrae Public School
Elementary: PublicMount Joy Public School
Elementary: PublicDonald Cousens Public School
Elementary: PublicBill Hogarth Secondary School
Secondary: PublicMarkville Secondary School
Secondary: PublicSt Brother André Catholic High School
Secondary: CatholicMarkham District High School
Secondary: PublicBur Oak Secondary School
Secondary: PublicPierre Elliott Trudeau High School
Secondary: Public-
Main's Mansion
144 Main Street N, Markham, ON L3P 5T3 3.25km -
Symposium Cafe Restaurant & Lounge
9990 Kennedy Rd, Markham, ON L6C 0M4 3.31km -
Wild Wing
4465 Major Mackenzie Drive E, Markham, ON L6C 0M4 3.47km
-
Tim Hortons
9970 Highway 48, Markham, ON L3P 3J3 0.91km -
Wayne's Cup
9889 Markham Road, Unit 4, Markham, ON L6E 0B7 0.99km -
Komeya Cafe
9506 Markham Road, Unit 102, Markham, ON L6E 0S5 1.41km
-
Cristini Athletics - CrossFit Markham
9833 Markham Road, Unit 10, Markham, ON L3P 3J3 1.04km -
Snap Fitness
1380 Major Mackenzie Drive E, Richmond Hill, ON L4S 0A1 9.79km -
Go Girl Body Transformation
39 Riviera Drive, Unit 1, Markham, ON L3R 8N4 9.89km
-
Shoppers Drug Mart
1720 Bur Oak Ave, Markham, ON L6E 1W3 1.18km -
Shoppers Drug Mart
9620 Mccowan Rd, Markham, ON L3P 1.61km -
IDA Heritage Pharmacy
9275 Markham Road, Markham, ON L6E 1A3 1.88km
-
Le Viet Asian Cuisine
1210 Castlemore Avenue, Unit 4, Markham, ON L6E 0H7 0.8km -
Delight Restaurant & BBQ
1250 Castlemore Avenue, Markham, ON L6E 0H7 0.88km -
Sushi Sushi
9830 Markham Road, Unit R-03, Markham, ON L6E 0H7 0.9km
-
Main Street Markham
132 Robinson Street, Markham, ON L3P 1P2 3.39km -
CF Markville
5000 Highway 7 E, Markham, ON L3R 4M9 4.21km -
Peachtree Mall
8380 Kennedy Road, Markham, ON L3R 0W4 5.41km
-
Food Basics
1220 Castlemore Avenue, Markham, ON L6E 0H7 0.8km -
VanSpall's No Frill’s
9305 Highway 48, RR1, Markham, ON L6E 0E6 1.64km -
FreshCo
9580 McCowan Road, Markham, ON L3P 3J3 1.7km
-
LCBO
9720 Markham Road, Markham, ON L6E 0H8 1.02km -
LCBO
219 Markham Road, Markham, ON L3P 1Y5 2.88km -
LCBO
192 Bullock Drive, Markham, ON L3P 1W2 3.48km
-
Circle K
5995 Major Mackenzie Drive E, Markham, ON L6E 0G1 0.92km -
Esso
5995 Major Mackenzie Dr E, Markham, ON L6E 0G1 0.93km -
Petro Canada
5315 Major Mackenzie Dr E, Markham, ON L3P 3J3 1.1km
-
Cineplex Cinemas Markham and VIP
179 Enterprise Boulevard, Suite 169, Markham, ON L6G 0E7 7.25km -
York Cinemas
115 York Blvd, Richmond Hill, ON L4B 3B4 10.28km -
Markham Ribfest and Music Festival
179 Enterprise Blvd, Markham, ON L3R 9W3 7.09km
-
Markham Public Library
6031 Highway 7, Markham, ON L3P 3A7 3.93km -
Markham Public Library - Cornell
3201 Bur Oak Avenue, Markham, ON L6B 1E3 4.56km -
Unionville Library
15 Library Lane, Markham, ON L3R 5C4 4.7km
-
Markham Stouffville Hospital
381 Church Street, Markham, ON L3P 7P3 4.47km -
Markham Health Network
5 Swan Lake Boulevard, Unit 3, Markham, ON L3P 8C6 2.56km -
North Markham Medical Centre
9980 Kennedy Road, Suite C9, Markham, ON L6C 0M4 3.42km
-
Angus Glen Dog Park
Angus Meadow Dr, Unionville ON 3.66km -
Rouge Valley Park
Hwy 48 and Hwy 7, Markham ON L3P 3C4 4.55km -
Denison Park
7.85km
-
BMO Bank of Montreal
9660 Markham Rd, Markham ON L6E 0H8 1.11km -
Scotiabank
101 Main St N (at Robinson St), Markham ON L3P 1X9 3.42km -
HSBC
8390 Kennedy Rd (at Peachtree Plaza), Markham ON L3R 0W4 5.31km
- 4 bath
- 4 bed
- 2000 sqft
39 William Berczy Boulevard, Markham, Ontario • L6C 3M2 • Rural Markham














