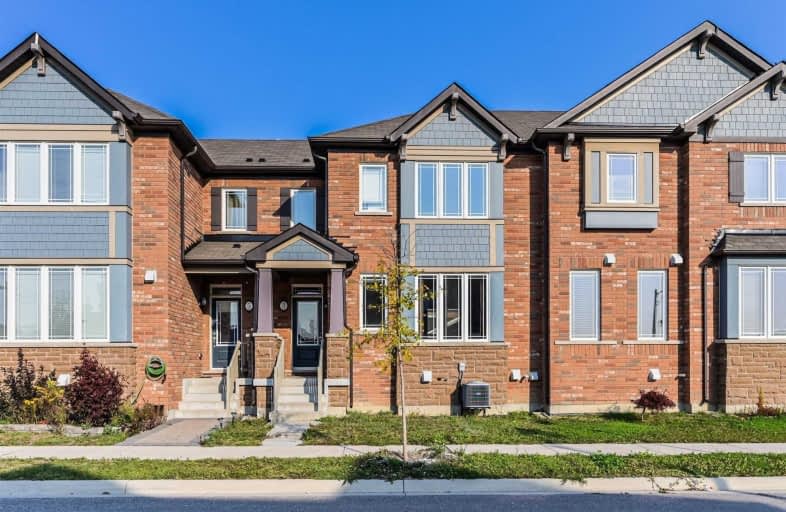Note: Property is not currently for sale or for rent.

-
Type: Att/Row/Twnhouse
-
Style: 2-Storey
-
Lot Size: 23 x 89.9 Feet
-
Age: No Data
-
Taxes: $3,819 per year
-
Days on Site: 8 Days
-
Added: Oct 10, 2020 (1 week on market)
-
Updated:
-
Last Checked: 3 months ago
-
MLS®#: N4948989
-
Listed By: Homelife landmark realty inc., brokerage
Bright And Spacious Freehold Townhome In Sought After Cornell. Meticulously Maintained. Lots Of Natural Light, 9' Ceilings On Main Floor. Upgraded Hardwood Floors And Master 3-Pc Ensuite On 2nd Floor. Shows Like A Brand New Home. 3Pc Bath Roughed In Basement. Upgraded Tall Kitchen Cabinets, Upgraded Large Windows In Basement. Direct Access From Garage To Home. Walking Distance To Modern Community Centre, Hospital, Schools, Transit, Minutes Drive To 407Etr.
Extras
240 Volt Electrical Vehicle Charging Outlet In Garage, S/S Fridge, Stove And Dishwasher, Washer + Dryer, Window Coverings. Drain Water Heat Recovery System, Upgraded Pot Lights In Kitchen. Hrv System, Cvac Roughed-In. Hwt Is Rental.
Property Details
Facts for 3 Dimma Street, Markham
Status
Days on Market: 8
Last Status: Sold
Sold Date: Oct 18, 2020
Closed Date: Nov 30, 2020
Expiry Date: Dec 31, 2020
Sold Price: $785,000
Unavailable Date: Oct 18, 2020
Input Date: Oct 10, 2020
Prior LSC: Listing with no contract changes
Property
Status: Sale
Property Type: Att/Row/Twnhouse
Style: 2-Storey
Area: Markham
Community: Cornell
Availability Date: Tbd
Inside
Bedrooms: 3
Bathrooms: 3
Kitchens: 1
Rooms: 6
Den/Family Room: No
Air Conditioning: Central Air
Fireplace: No
Washrooms: 3
Building
Basement: Full
Basement 2: Unfinished
Heat Type: Forced Air
Heat Source: Gas
Exterior: Brick
Water Supply: Municipal
Special Designation: Unknown
Parking
Driveway: Private
Garage Spaces: 1
Garage Type: Attached
Covered Parking Spaces: 2
Total Parking Spaces: 3
Fees
Tax Year: 2020
Tax Legal Description: Plan 65M4306 Pt Blk 191 Rp 65R33798 Parts 2 To 5
Taxes: $3,819
Land
Cross Street: Hwy 7 & 9th Line
Municipality District: Markham
Fronting On: East
Pool: None
Sewer: Sewers
Lot Depth: 89.9 Feet
Lot Frontage: 23 Feet
Additional Media
- Virtual Tour: https://studiogtavtour.ca/3-Dimma-St/idx
Rooms
Room details for 3 Dimma Street, Markham
| Type | Dimensions | Description |
|---|---|---|
| Living Ground | 8.35 x 3.48 | Hardwood Floor, Combined W/Dining, O/Looks Frontyard |
| Dining Ground | 8.35 x 3.48 | Tile Floor, Combined W/Living, O/Looks Backyard |
| Kitchen Ground | 3.10 x 2.57 | Tile Floor, Pot Lights, W/O To Yard |
| Master 2nd | 4.32 x 3.48 | Laminate, 3 Pc Ensuite, Closet |
| 2nd Br 2nd | 2.42 x 3.90 | Laminate, O/Looks Backyard, Closet |
| 3rd Br 2nd | 3.11 x 3.97 | Laminate, O/Looks Backyard, Closet |
| Other Bsmt | - | Unfinished |
| XXXXXXXX | XXX XX, XXXX |
XXXX XXX XXXX |
$XXX,XXX |
| XXX XX, XXXX |
XXXXXX XXX XXXX |
$XXX,XXX | |
| XXXXXXXX | XXX XX, XXXX |
XXXXXX XXX XXXX |
$X,XXX |
| XXX XX, XXXX |
XXXXXX XXX XXXX |
$X,XXX | |
| XXXXXXXX | XXX XX, XXXX |
XXXXXXX XXX XXXX |
|
| XXX XX, XXXX |
XXXXXX XXX XXXX |
$X,XXX | |
| XXXXXXXX | XXX XX, XXXX |
XXXX XXX XXXX |
$XXX,XXX |
| XXX XX, XXXX |
XXXXXX XXX XXXX |
$XXX,XXX |
| XXXXXXXX XXXX | XXX XX, XXXX | $785,000 XXX XXXX |
| XXXXXXXX XXXXXX | XXX XX, XXXX | $699,900 XXX XXXX |
| XXXXXXXX XXXXXX | XXX XX, XXXX | $1,800 XXX XXXX |
| XXXXXXXX XXXXXX | XXX XX, XXXX | $1,800 XXX XXXX |
| XXXXXXXX XXXXXXX | XXX XX, XXXX | XXX XXXX |
| XXXXXXXX XXXXXX | XXX XX, XXXX | $1,700 XXX XXXX |
| XXXXXXXX XXXX | XXX XX, XXXX | $640,000 XXX XXXX |
| XXXXXXXX XXXXXX | XXX XX, XXXX | $668,000 XXX XXXX |

William Armstrong Public School
Elementary: PublicSt Kateri Tekakwitha Catholic Elementary School
Elementary: CatholicReesor Park Public School
Elementary: PublicLittle Rouge Public School
Elementary: PublicCornell Village Public School
Elementary: PublicBlack Walnut Public School
Elementary: PublicBill Hogarth Secondary School
Secondary: PublicMarkville Secondary School
Secondary: PublicMiddlefield Collegiate Institute
Secondary: PublicSt Brother André Catholic High School
Secondary: CatholicMarkham District High School
Secondary: PublicBur Oak Secondary School
Secondary: Public

