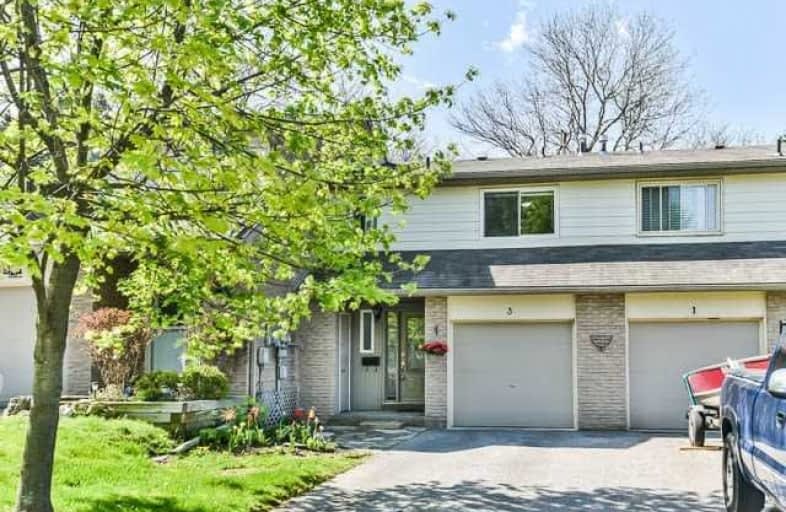Sold on Jun 05, 2017
Note: Property is not currently for sale or for rent.

-
Type: Condo Townhouse
-
Style: 2-Storey
-
Size: 1200 sqft
-
Pets: Restrict
-
Age: No Data
-
Taxes: $2,378 per year
-
Maintenance Fees: 300 /mo
-
Days on Site: 17 Days
-
Added: Sep 07, 2019 (2 weeks on market)
-
Updated:
-
Last Checked: 1 month ago
-
MLS®#: N3809792
-
Listed By: Century 21 leading edge realty inc., brokerage
Great Location. Unbelievable Townhouse In Very Desirable Area Of Markham. Walk To Reesor Park School. Minutes To Main St., Go Train & Shops Markham. Laminate Through-Out. Lots Of Upgrades. Great Layout. Large Principal Rooms. Very Quiet Complex. Parks, Public Transportation, Hospital Nearby. Extra Long Driveway (Fits 2 Cars) & Extra 2-Piece Bathroom On 2nd Floor.
Extras
All Existing Light Fixtures, Window Coverings, Fridge, Stove, B/I Dishwasher, Washer, Dryer, Central Air As Is, Pot Lights, Caesar Stone Counters In Kitchen - 2 Years.
Property Details
Facts for 3 Knightsbridge Way, Markham
Status
Days on Market: 17
Last Status: Sold
Sold Date: Jun 05, 2017
Closed Date: Jul 17, 2017
Expiry Date: Aug 19, 2017
Sold Price: $590,000
Unavailable Date: Jun 05, 2017
Input Date: May 19, 2017
Property
Status: Sale
Property Type: Condo Townhouse
Style: 2-Storey
Size (sq ft): 1200
Area: Markham
Community: Markham Village
Availability Date: 30 Days/Tba
Inside
Bedrooms: 3
Bathrooms: 3
Kitchens: 1
Rooms: 6
Den/Family Room: No
Patio Terrace: None
Unit Exposure: North
Air Conditioning: Central Air
Fireplace: No
Laundry Level: Lower
Ensuite Laundry: No
Washrooms: 3
Building
Stories: 1
Basement: Finished
Heat Type: Forced Air
Heat Source: Gas
Exterior: Brick
Special Designation: Unknown
Parking
Parking Included: Yes
Garage Type: Attached
Parking Designation: Exclusive
Parking Features: Private
Covered Parking Spaces: 2
Total Parking Spaces: 3
Garage: 1
Locker
Locker: None
Fees
Tax Year: 2016
Taxes Included: No
Building Insurance Included: Yes
Cable Included: Yes
Central A/C Included: No
Common Elements Included: Yes
Heating Included: No
Hydro Included: No
Water Included: Yes
Taxes: $2,378
Land
Cross Street: Hwy 7 / Wooten Way
Municipality District: Markham
Zoning: Residential
Condo
Condo Registry Office: YCC
Condo Corp#: 203
Property Management: Icc Property Management 905.940.1234
Additional Media
- Virtual Tour: http://www.studiogtavirtualtour.ca/3-knightsbridge-way-markham
Rooms
Room details for 3 Knightsbridge Way, Markham
| Type | Dimensions | Description |
|---|---|---|
| Living Main | 3.05 x 5.18 | Laminate, L-Shaped Room, Pot Lights |
| Dining Main | 2.74 x 2.74 | Laminate, L-Shaped Room, W/O To Patio |
| Kitchen Main | 2.44 x 3.35 | Updated, Stone Counter, Breakfast Bar |
| Master 2nd | 3.66 x 4.57 | 2 Pc Ensuite, W/I Closet, Laminate |
| 2nd Br 2nd | 2.59 x 4.72 | Laminate, Closet |
| 3rd Br 2nd | 3.05 x 3.66 | Laminate, Closet |
| Rec Bsmt | 3.66 x 6.10 | Laminate, Open Concept |
| XXXXXXXX | XXX XX, XXXX |
XXXX XXX XXXX |
$XXX,XXX |
| XXX XX, XXXX |
XXXXXX XXX XXXX |
$XXX,XXX | |
| XXXXXXXX | XXX XX, XXXX |
XXXXXXX XXX XXXX |
|
| XXX XX, XXXX |
XXXXXX XXX XXXX |
$XXX,XXX |
| XXXXXXXX XXXX | XXX XX, XXXX | $590,000 XXX XXXX |
| XXXXXXXX XXXXXX | XXX XX, XXXX | $599,000 XXX XXXX |
| XXXXXXXX XXXXXXX | XXX XX, XXXX | XXX XXXX |
| XXXXXXXX XXXXXX | XXX XX, XXXX | $649,900 XXX XXXX |

William Armstrong Public School
Elementary: PublicSt Kateri Tekakwitha Catholic Elementary School
Elementary: CatholicFranklin Street Public School
Elementary: PublicSt Joseph Catholic Elementary School
Elementary: CatholicReesor Park Public School
Elementary: PublicCornell Village Public School
Elementary: PublicBill Hogarth Secondary School
Secondary: PublicMarkville Secondary School
Secondary: PublicMiddlefield Collegiate Institute
Secondary: PublicSt Brother André Catholic High School
Secondary: CatholicMarkham District High School
Secondary: PublicBur Oak Secondary School
Secondary: Public

