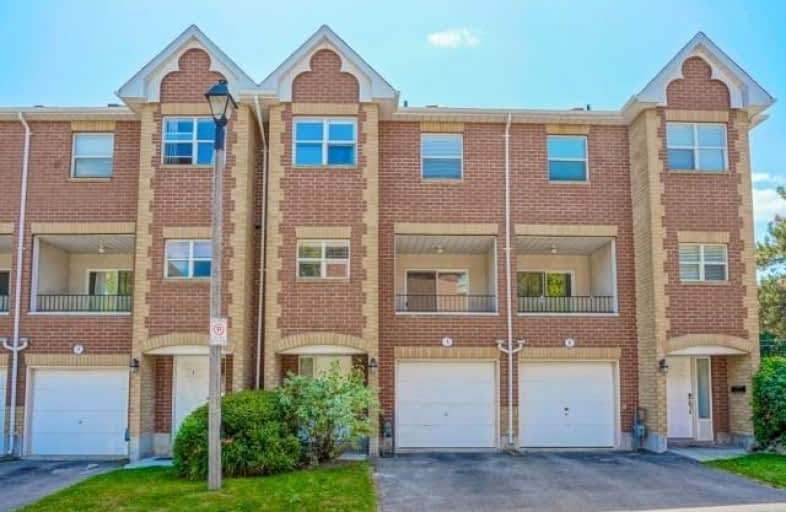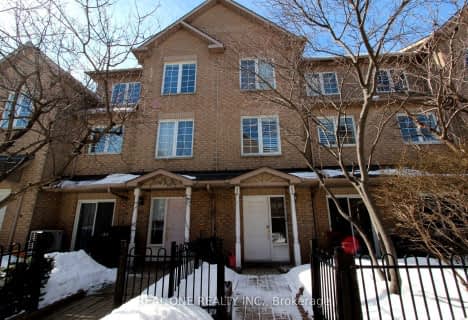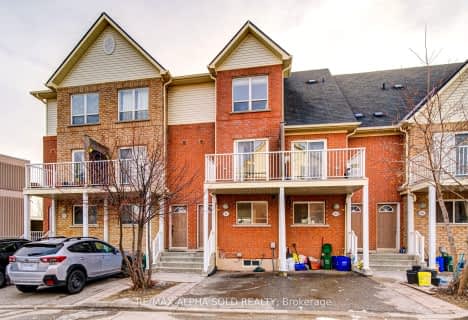
St Mother Teresa Catholic Elementary School
Elementary: Catholic
2.12 km
St Francis Xavier Catholic Elementary School
Elementary: Catholic
1.61 km
Milliken Mills Public School
Elementary: Public
2.03 km
Highgate Public School
Elementary: Public
1.91 km
Aldergrove Public School
Elementary: Public
1.79 km
Unionville Meadows Public School
Elementary: Public
1.84 km
Milliken Mills High School
Secondary: Public
0.63 km
Dr Norman Bethune Collegiate Institute
Secondary: Public
3.57 km
Mary Ward Catholic Secondary School
Secondary: Catholic
3.33 km
Father Michael McGivney Catholic Academy High School
Secondary: Catholic
2.44 km
Bill Crothers Secondary School
Secondary: Public
1.70 km
Unionville High School
Secondary: Public
2.91 km




