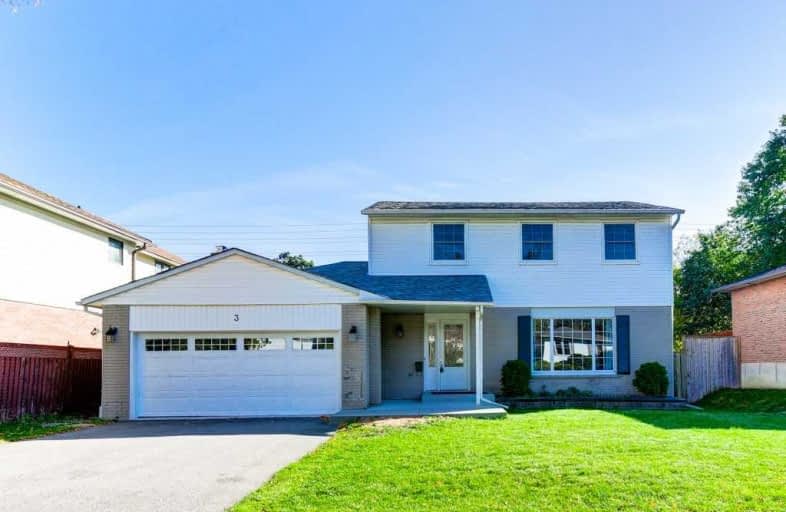Sold on Nov 04, 2019
Note: Property is not currently for sale or for rent.

-
Type: Detached
-
Style: 2-Storey
-
Lot Size: 60 x 129 Feet
-
Age: 31-50 years
-
Taxes: $4,225 per year
-
Days on Site: 20 Days
-
Added: Nov 05, 2019 (2 weeks on market)
-
Updated:
-
Last Checked: 3 months ago
-
MLS®#: N4607819
-
Listed By: Century 21 leading edge realty inc., brokerage
Great Family Home Located In The Sought After Beautiful Markham Village. Mins To Main St., Ttc, Go-Train & Amazing Schools. Note 4 Bedrooms. Walk Out To Large Garden From Family Room With Canopy. Eat-In Kitchen. Finished Lower Level. Great Value, Very Functional Layout. Double Garage. Trees Galore. Entire Home Newly Painted. Bright Sunny Home, Perfect For 2nd Time Buyers Looking For That Perfect Home.
Extras
Fridge, Stove, B/I Dishwasher, Washer & Dryer. Some New Windows, New Sliding Door. Awning, Large Deck, Hardwood Floors. New Front Door, Freezer, Broadloom In Bsmt. Furnace 2009. Ac 2012.
Property Details
Facts for 3 Pringle Avenue, Markham
Status
Days on Market: 20
Last Status: Sold
Sold Date: Nov 04, 2019
Closed Date: Nov 20, 2019
Expiry Date: Jan 15, 2020
Sold Price: $815,000
Unavailable Date: Nov 04, 2019
Input Date: Oct 15, 2019
Prior LSC: Sold
Property
Status: Sale
Property Type: Detached
Style: 2-Storey
Age: 31-50
Area: Markham
Community: Markham Village
Availability Date: Immediate
Inside
Bedrooms: 4
Bathrooms: 2
Kitchens: 1
Rooms: 8
Den/Family Room: Yes
Air Conditioning: Central Air
Fireplace: Yes
Laundry Level: Lower
Washrooms: 2
Building
Basement: Finished
Heat Type: Forced Air
Heat Source: Gas
Exterior: Alum Siding
Exterior: Brick
Elevator: N
Water Supply: Municipal
Special Designation: Unknown
Parking
Driveway: Pvt Double
Garage Spaces: 2
Garage Type: Attached
Covered Parking Spaces: 2
Total Parking Spaces: 4
Fees
Tax Year: 2018
Tax Legal Description: Pcl 17-1, Sec M1385 ; Lt 17, Pl M1385 ; Markham
Taxes: $4,225
Land
Cross Street: Hwy 7 & Wootten Way
Municipality District: Markham
Fronting On: South
Pool: None
Sewer: Sewers
Lot Depth: 129 Feet
Lot Frontage: 60 Feet
Additional Media
- Virtual Tour: https://www.edwinhamphotography.com/p34992920/slideshow
Rooms
Room details for 3 Pringle Avenue, Markham
| Type | Dimensions | Description |
|---|---|---|
| Living Main | 3.42 x 5.18 | Hardwood Floor, Separate Rm |
| Dining Main | 2.55 x 3.17 | Hardwood Floor, Separate Rm |
| Kitchen Main | 3.05 x 3.20 | Eat-In Kitchen, Renovated |
| Family Main | 3.05 x 5.10 | Hardwood Floor, W/O To Deck, Fireplace |
| Master 2nd | 3.28 x 4.28 | Laminate, Closet, 4 Pc Bath |
| 2nd Br 2nd | 2.75 x 3.05 | Laminate, Closet |
| 3rd Br 2nd | 2.75 x 2.76 | Laminate, Closet |
| 4th Br 2nd | 2.60 x 3.25 | Laminate, Closet |
| Rec Bsmt | 6.62 x 7.02 | Broadloom, Wet Bar |
| XXXXXXXX | XXX XX, XXXX |
XXXX XXX XXXX |
$XXX,XXX |
| XXX XX, XXXX |
XXXXXX XXX XXXX |
$XXX,XXX | |
| XXXXXXXX | XXX XX, XXXX |
XXXXXXX XXX XXXX |
|
| XXX XX, XXXX |
XXXXXX XXX XXXX |
$XXX,XXX | |
| XXXXXXXX | XXX XX, XXXX |
XXXXXXX XXX XXXX |
|
| XXX XX, XXXX |
XXXXXX XXX XXXX |
$XXX,XXX |
| XXXXXXXX XXXX | XXX XX, XXXX | $815,000 XXX XXXX |
| XXXXXXXX XXXXXX | XXX XX, XXXX | $859,000 XXX XXXX |
| XXXXXXXX XXXXXXX | XXX XX, XXXX | XXX XXXX |
| XXXXXXXX XXXXXX | XXX XX, XXXX | $899,000 XXX XXXX |
| XXXXXXXX XXXXXXX | XXX XX, XXXX | XXX XXXX |
| XXXXXXXX XXXXXX | XXX XX, XXXX | $899,900 XXX XXXX |

William Armstrong Public School
Elementary: PublicE T Crowle Public School
Elementary: PublicSt Kateri Tekakwitha Catholic Elementary School
Elementary: CatholicFranklin Street Public School
Elementary: PublicSt Joseph Catholic Elementary School
Elementary: CatholicReesor Park Public School
Elementary: PublicBill Hogarth Secondary School
Secondary: PublicFather Michael McGivney Catholic Academy High School
Secondary: CatholicMiddlefield Collegiate Institute
Secondary: PublicSt Brother André Catholic High School
Secondary: CatholicMarkham District High School
Secondary: PublicBur Oak Secondary School
Secondary: Public- 4 bath
- 4 bed
- 2000 sqft



