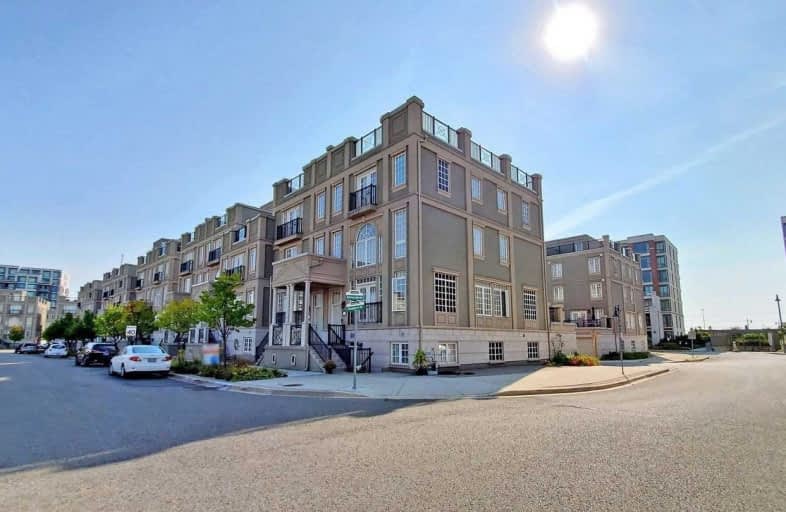
St John XXIII Catholic Elementary School
Elementary: Catholic
1.65 km
Milliken Mills Public School
Elementary: Public
2.80 km
Parkview Public School
Elementary: Public
2.17 km
Coledale Public School
Elementary: Public
1.99 km
William Berczy Public School
Elementary: Public
2.36 km
St Justin Martyr Catholic Elementary School
Elementary: Catholic
2.27 km
Milliken Mills High School
Secondary: Public
2.34 km
Dr Norman Bethune Collegiate Institute
Secondary: Public
4.32 km
St Augustine Catholic High School
Secondary: Catholic
3.61 km
Bill Crothers Secondary School
Secondary: Public
1.70 km
Unionville High School
Secondary: Public
1.12 km
Pierre Elliott Trudeau High School
Secondary: Public
4.53 km




