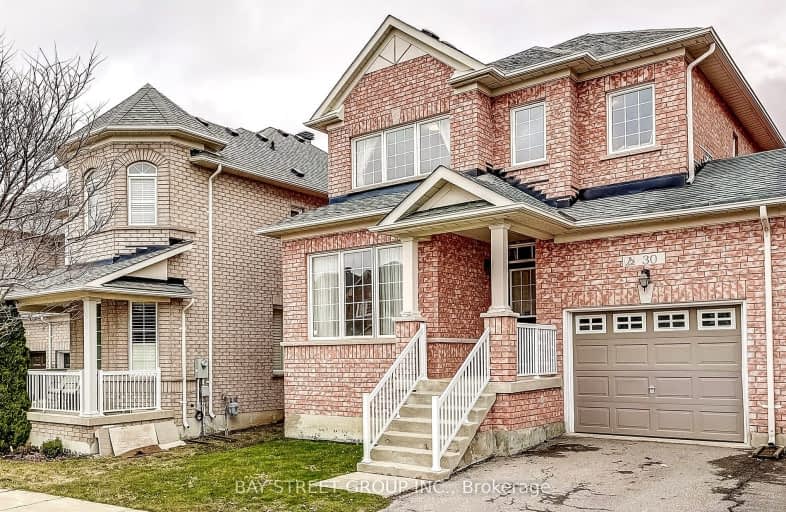Sold on Mar 28, 2024
Note: Property is not currently for sale or for rent.

-
Type: Link
-
Style: 2-Storey
-
Size: 1500 sqft
-
Lot Size: 29.56 x 88.67 Feet
-
Age: No Data
-
Taxes: $4,718 per year
-
Days on Site: 11 Days
-
Added: Mar 17, 2024 (1 week on market)
-
Updated:
-
Last Checked: 1 month ago
-
MLS®#: N8148376
-
Listed By: Bay street group inc.
*Virtual Tour Available* Welcome to 30 Atlas Peak Dr, A Luxurious 3 Bedroom Home Located In A Prestigious Family-Oriented Neighbourhood! Linked Only At The Garage And Live Like A Detached. This Beautiful Home Offers 3 Sun-filled Bedrooms Including 5-pc Ensuite Primary Bedroom With Walk-In Closet. Spacious Living Areas and 9ft Ceiling On First Floor, Open Concept Kitchen With Gas Range & Family Areas. Walkout To Garden Deck & Large Greenspace. Prestigious School Zone (Richmond Green SS & St. Augustine) And Minutes To Shopping, Restaurants, and Highways. Move-In Ready!
Extras
Includes All Appliances (Stainless Steel Gas Stove Oven, Fridge, Dishwasher, Hood Range), Washer & Dryer, Existing Light Fixtures and Window Coverings. Garage Door Opener & Existing Security System.
Property Details
Facts for 30 Atlas Peak Drive, Markham
Status
Days on Market: 11
Last Status: Sold
Sold Date: Mar 28, 2024
Closed Date: Apr 23, 2024
Expiry Date: Sep 17, 2024
Sold Price: $1,275,000
Unavailable Date: Mar 30, 2024
Input Date: Mar 17, 2024
Prior LSC: Listing with no contract changes
Property
Status: Sale
Property Type: Link
Style: 2-Storey
Size (sq ft): 1500
Area: Markham
Community: Victoria Manor-Jennings Gate
Availability Date: Immediate
Inside
Bedrooms: 3
Bathrooms: 3
Kitchens: 1
Rooms: 9
Den/Family Room: Yes
Air Conditioning: Central Air
Fireplace: Yes
Laundry Level: Lower
Washrooms: 3
Building
Basement: Unfinished
Heat Type: Forced Air
Heat Source: Gas
Exterior: Brick
Exterior: Concrete
Elevator: N
Water Supply: Municipal
Special Designation: Unknown
Parking
Driveway: Private
Garage Spaces: 1
Garage Type: Built-In
Covered Parking Spaces: 2
Total Parking Spaces: 3
Fees
Tax Year: 2024
Tax Legal Description: PT LOT 75 PLAN 65M3763, PT 1 PL 65R28461
Taxes: $4,718
Highlights
Feature: Park
Feature: Place Of Worship
Feature: Public Transit
Feature: Rec Centre
Feature: School
Land
Cross Street: Woodbine Ave & Major
Municipality District: Markham
Fronting On: North
Parcel of Tied Land: N
Pool: None
Sewer: Sewers
Lot Depth: 88.67 Feet
Lot Frontage: 29.56 Feet
Additional Media
- Virtual Tour: https://unbranded.youriguide.com/30_atlas_peak_dr_markham_on/
Rooms
Room details for 30 Atlas Peak Drive, Markham
| Type | Dimensions | Description |
|---|---|---|
| Foyer Main | - | Mirrored Closet |
| Dining Main | 3.84 x 5.92 | Large Window, Hardwood Floor, Combined W/Living |
| Living Main | 3.80 x 5.92 | Hardwood Floor, Combined W/Dining |
| Family Main | 3.60 x 4.60 | Fireplace, Large Window, Hardwood Floor |
| Kitchen Main | 2.89 x 2.89 | Breakfast Area, Family Size Kitchen, W/O To Deck |
| Prim Bdrm 2nd | 4.08 x 4.60 | 5 Pc Ensuite, W/I Closet, Hardwood Floor |
| 2nd Br 2nd | 3.27 x 3.95 | South View, B/I Closet, Hardwood Floor |
| 3rd Br 2nd | 3.16 x 3.00 | South View, B/I Closet, Hardwood Floor |
| Laundry Bsmt | - |
| XXXXXXXX | XXX XX, XXXX |
XXXX XXX XXXX |
$X,XXX,XXX |
| XXX XX, XXXX |
XXXXXX XXX XXXX |
$X,XXX,XXX |
| XXXXXXXX XXXX | XXX XX, XXXX | $1,275,000 XXX XXXX |
| XXXXXXXX XXXXXX | XXX XX, XXXX | $1,099,000 XXX XXXX |
Car-Dependent
- Almost all errands require a car.

École élémentaire publique L'Héritage
Elementary: PublicChar-Lan Intermediate School
Elementary: PublicSt Peter's School
Elementary: CatholicHoly Trinity Catholic Elementary School
Elementary: CatholicÉcole élémentaire catholique de l'Ange-Gardien
Elementary: CatholicWilliamstown Public School
Elementary: PublicÉcole secondaire publique L'Héritage
Secondary: PublicCharlottenburgh and Lancaster District High School
Secondary: PublicSt Lawrence Secondary School
Secondary: PublicÉcole secondaire catholique La Citadelle
Secondary: CatholicHoly Trinity Catholic Secondary School
Secondary: CatholicCornwall Collegiate and Vocational School
Secondary: Public

