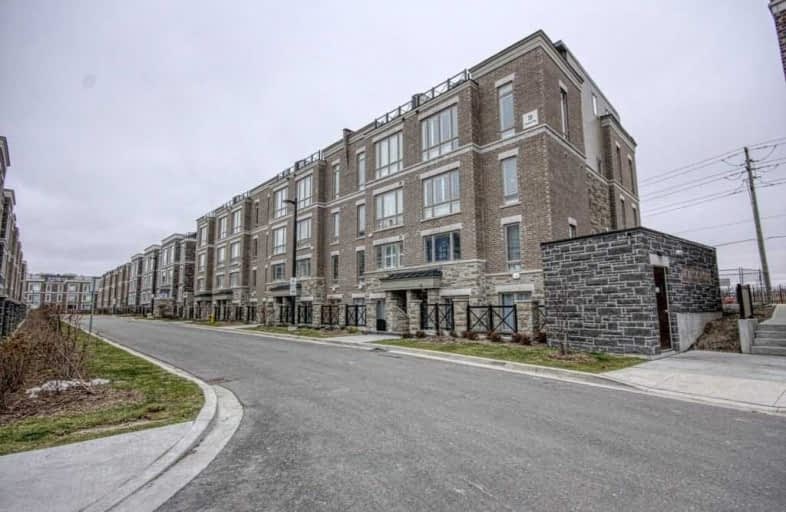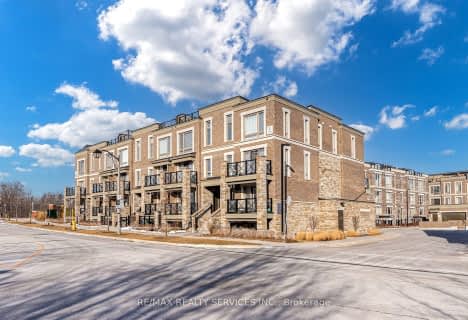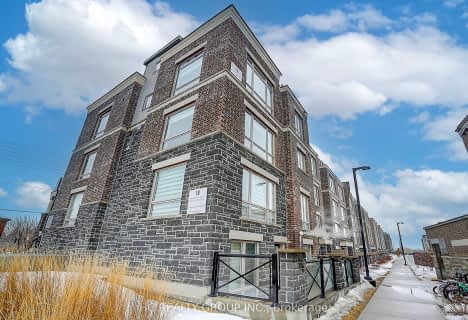Car-Dependent
- Almost all errands require a car.
Good Transit
- Some errands can be accomplished by public transportation.
Somewhat Bikeable
- Most errands require a car.

William Armstrong Public School
Elementary: PublicSt Kateri Tekakwitha Catholic Elementary School
Elementary: CatholicReesor Park Public School
Elementary: PublicCornell Village Public School
Elementary: PublicLegacy Public School
Elementary: PublicBlack Walnut Public School
Elementary: PublicBill Hogarth Secondary School
Secondary: PublicFather Michael McGivney Catholic Academy High School
Secondary: CatholicMiddlefield Collegiate Institute
Secondary: PublicSt Brother André Catholic High School
Secondary: CatholicMarkham District High School
Secondary: PublicBur Oak Secondary School
Secondary: Public-
Southside Restaurant and Bar
6061 Hwy 7 E, Markham, ON L3P 3A7 1.98km -
The Duchess of Markham
53 Main Street N, Markham, ON L3P 1X7 2.2km -
Main's Mansion
144 Main Street N, Markham, ON L3P 5T3 2.34km
-
Tim Hortons
6565 Highway 7, Markham, ON L3P 3E2 0.58km -
Presse Cafe
3201 Bur Oak Avenue, Markham, ON L6B 0T2 0.73km -
STAE CAFE
222 Copper Creek Drive, Markham, ON L6B 1N6 1.1km
-
Cristini Athletics - CrossFit Markham
9833 Markham Road, Unit 10, Markham, ON L3P 3J3 4.08km -
Go Girl Body Transformation
39 Riviera Drive, Unit 1, Markham, ON L3R 8N4 10.49km -
Snap Fitness
7261 Victoria Park Avenue, Markham, ON L3R 2M7 10.94km
-
Supercare Pharmacy
6633 York Regional Road 7, Markham, ON L3P 7P2 0.36km -
Shoppers Drug Mart
6579 Highway 7 E, Markham, ON M5G 1X8 0.62km -
Dale's Pharmacy
377 Church Street, Markham, ON L6B 1A1 0.72km
-
Domino's Pizza
6605 Highway 7 E, Unit 4, Markham, ON L3P 7P1 0.42km -
Subway
6605 Highway 7, Unit 3, Markham, ON L3P 3B4 0.44km -
Bluenose Fish & Chips
6605 Highway 7, Markham, ON L3P 7P1 0.54km
-
Main Street Markham
132 Robinson Street, Markham, ON L3P 1P2 2.29km -
CF Markville
5000 Highway 7 E, Markham, ON L3R 4M9 4.61km -
Peachtree Mall
8380 Kennedy Road, Markham, ON L3R 0W4 6.1km
-
Markham Fine Foods
23 Wootten Way, Markham, ON L3P 3V9 0.78km -
Longo's Boxgrove
98 Copper Creek Dr, Markham, ON L6B 0P2 1.21km -
Lucky Convenience & Grocery
6899 14th Avenue, Suite 7, Markham, ON L6B 0S2 2.08km
-
LCBO
219 Markham Road, Markham, ON L3P 1Y5 2.41km -
LCBO
9720 Markham Road, Markham, ON L6E 0H8 3.86km -
LCBO
192 Bullock Drive, Markham, ON L3P 1W2 3.96km
-
Shell
7828 Ninth Line, Markham, ON L6B 1A8 1.86km -
Husky
5 Main Street N, Markham, ON L3P 1X3 2.19km -
Petro-Canada
9249 Ninth Line, Markham, ON L6B 1A8 2.18km
-
Cineplex Cinemas Markham and VIP
179 Enterprise Boulevard, Suite 169, Markham, ON L6G 0E7 8km -
Woodside Square Cinemas
1571 Sandhurst Circle, Toronto, ON M1V 1V2 8.11km -
Markham Ribfest and Music Festival
179 Enterprise Blvd, Markham, ON L3R 9W3 7.79km
-
Markham Public Library - Cornell
3201 Bur Oak Avenue, Markham, ON L6B 1E3 0.8km -
Markham Public Library
6031 Highway 7, Markham, ON L3P 3A7 2.13km -
Markham Public Library - Aaniin Branch
5665 14th Avenue, Markham, ON L3S 3K5 4.01km
-
Markham Stouffville Hospital
381 Church Street, Markham, ON L3P 7P3 0.66km -
Markham Stouffville Urgent Care Centre
110 Copper Creek Drive, Markham, ON L6B 0P9 1.08km -
Markham Village Medical Centre
6061 Hwy 7 E, Suite G, Markham, ON L3P 3B2 1.94km
-
Boxgrove Community Park
14th Ave. & Boxgrove By-Pass, Markham ON 1.71km -
Toogood Pond
Carlton Rd (near Main St.), Unionville ON L3R 4J8 6.58km -
Crosby Park
Markham ON L3R 2A3 6.63km
-
TD Bank Financial Group
80 Copper Creek Dr, Markham ON L6B 0P2 1.29km -
Scotiabank
101 Main St N (at Robinson St), Markham ON L3P 1X9 2.23km -
BMO Bank of Montreal
5760 Hwy 7, Markham ON L3P 1B4 4.48km
For Rent
More about this building
View 30 Dunsheath Way, Markham








