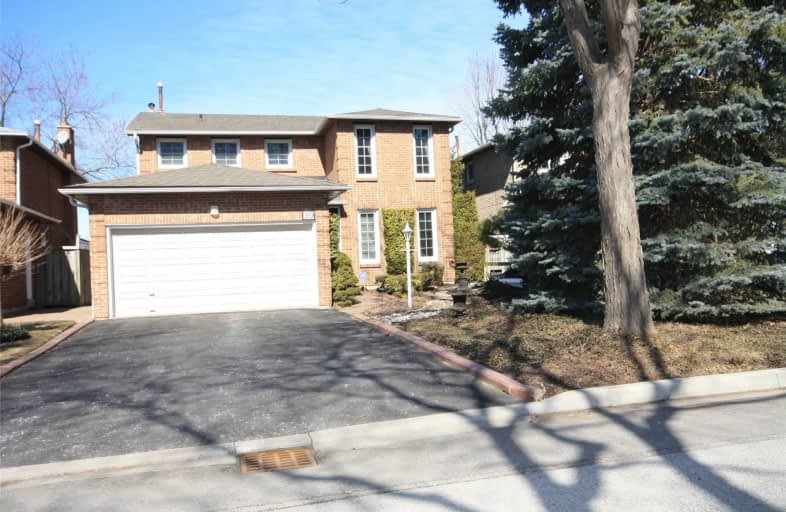
E T Crowle Public School
Elementary: Public
0.58 km
St Kateri Tekakwitha Catholic Elementary School
Elementary: Catholic
0.25 km
Franklin Street Public School
Elementary: Public
1.26 km
St Joseph Catholic Elementary School
Elementary: Catholic
0.75 km
Reesor Park Public School
Elementary: Public
0.56 km
Greensborough Public School
Elementary: Public
1.42 km
Bill Hogarth Secondary School
Secondary: Public
1.61 km
Markville Secondary School
Secondary: Public
3.42 km
Middlefield Collegiate Institute
Secondary: Public
4.86 km
St Brother André Catholic High School
Secondary: Catholic
0.87 km
Markham District High School
Secondary: Public
0.98 km
Bur Oak Secondary School
Secondary: Public
2.49 km














