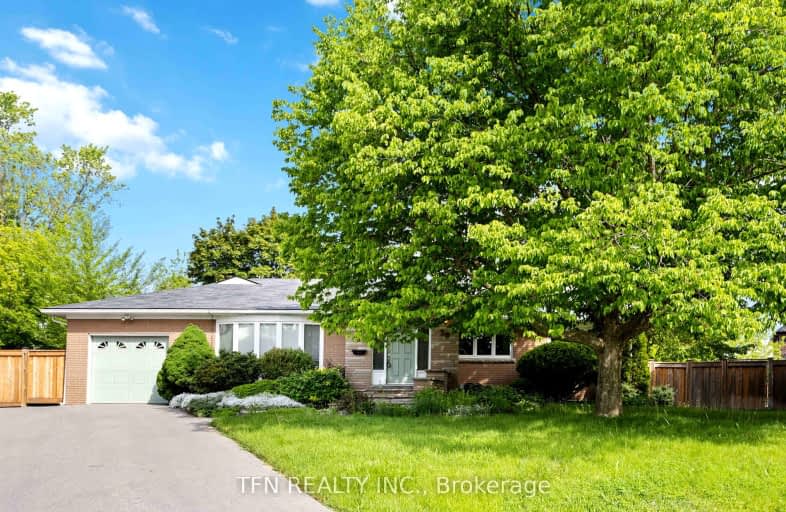Somewhat Walkable
- Some errands can be accomplished on foot.
Good Transit
- Some errands can be accomplished by public transportation.
Bikeable
- Some errands can be accomplished on bike.

Roy H Crosby Public School
Elementary: PublicRamer Wood Public School
Elementary: PublicJames Robinson Public School
Elementary: PublicSt Patrick Catholic Elementary School
Elementary: CatholicFranklin Street Public School
Elementary: PublicSt Edward Catholic Elementary School
Elementary: CatholicFather Michael McGivney Catholic Academy High School
Secondary: CatholicMarkville Secondary School
Secondary: PublicMiddlefield Collegiate Institute
Secondary: PublicSt Brother André Catholic High School
Secondary: CatholicMarkham District High School
Secondary: PublicBur Oak Secondary School
Secondary: Public-
ON7 Bar & Grill
5694 Highway 7 E, Markham, ON L3P 1B9 0.32km -
The Duchess of Markham
53 Main Street N, Markham, ON L3P 1X7 0.85km -
Main's Mansion
144 Main Street N, Markham, ON L3P 5T3 0.88km
-
Starving Artist Waffles & Espresso
5762 Hwy 7, Unit 3, Markham, ON L3P 1A8 0.39km -
Starbucks
5954 Highway 7, Markham, ON L3P 1A2 0.76km -
Second Cup Coffee Co
60 Main Street N, Unit 10, Markham, ON L3P 1C5 0.81km
-
T-Zone Markham
118 Main St N, Markham, ON L3P 1Y1 0.88km -
Markville Fitness Centre
190 Bullock Drive, Markham, ON L3P 7N3 0.89km -
GoodLife Fitness
200 Bullock Drive, Markham, ON L3P 1W2 1.14km
-
Shoppers Drug Mart
5762 Highway 7, Markham, ON L3P 1A5 0.26km -
Pharmacy Markham Guardian
102 Main Street N, Markham, ON L3P 1X8 0.79km -
Main Pharmacy & Clinic
60 Main Street N, Unit 1, Markham, ON L3P 1X5 0.83km
-
Lee's Kitchen
5694 Highway 7, Markham, ON L3P 1B4 0.33km -
Sgt Peppers's Pub & Grill
5694 Hwy 7, Markham, ON L3P 1B4 0.33km -
Asian Halal Meat
5694 Highway 7 E, Markham, ON L3P 1B1 0.33km
-
Main Street Markham
132 Robinson Street, Markham, ON L3P 1P2 0.84km -
CF Markville
5000 Highway 7 E, Markham, ON L3R 4M9 1.6km -
Peachtree Mall
8380 Kennedy Road, Markham, ON L3R 0W4 3.15km
-
Summerhill's No Frills
5762 Highway 7 E, Markham, ON L3P 1A5 0.39km -
Visconti's No Frills
5762 Highway 7 E, Markham, ON L3P 1A8 0.35km -
Loblaws
200 Bullock Drive, Markham, ON L3P 1W2 1.11km
-
LCBO
192 Bullock Drive, Markham, ON L3P 1W2 0.93km -
LCBO
219 Markham Road, Markham, ON L3P 1Y5 1.17km -
The Beer Store
4681 Highway 7, Markham, ON L3R 1M6 2.9km
-
Shell
5706 Hwy 7, Markham, ON L3P 1B4 0.31km -
Petro-Canada
5739 Highway 7 E, Markham, ON L3P 1A9 0.4km -
Igarage
156 Bullock Drive, Unit 29, Markham, ON L3P 1W2 0.5km
-
Cineplex Cinemas Markham and VIP
179 Enterprise Boulevard, Suite 169, Markham, ON L6G 0E7 5.12km -
Woodside Square Cinemas
1571 Sandhurst Circle, Toronto, ON M1V 1V2 7.09km -
Markham Ribfest and Music Festival
179 Enterprise Blvd, Markham, ON L3R 9W3 4.92km
-
Markham Public Library
6031 Highway 7, Markham, ON L3P 3A7 0.94km -
Markham Public Library - Aaniin Branch
5665 14th Avenue, Markham, ON L3S 3K5 2.44km -
Unionville Library
15 Library Lane, Markham, ON L3R 5C4 3.25km
-
Markham Stouffville Hospital
381 Church Street, Markham, ON L3P 7P3 3.26km -
The Scarborough Hospital
3030 Birchmount Road, Scarborough, ON M1W 3W3 8.59km -
Main Medical Clinic
60 Main Street N, Unit 1, Markham, ON L3P 1X5 0.81km
-
Milne Dam Conservation Park
Hwy 407 (btwn McCowan & Markham Rd.), Markham ON L3P 1G6 1.07km -
Reesor Park
ON 2.47km -
Coppard Park
350 Highglen Ave, Markham ON L3S 3M2 2.95km
-
Scotiabank
101 Main St N (at Robinson St), Markham ON L3P 1X9 0.89km -
BMO Bank of Montreal
5760 Hwy 7, Markham ON L3P 1B4 1.54km -
TD Bank Financial Group
80 Copper Creek Dr, Markham ON L6B 0P2 3.39km


