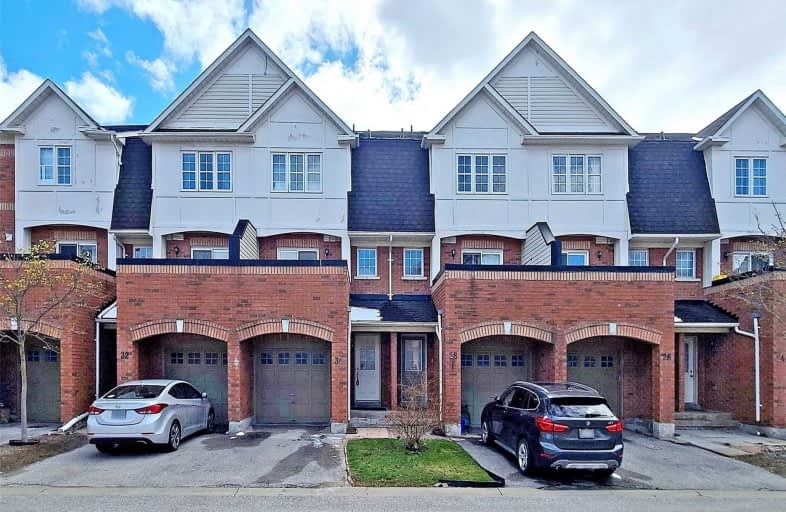Sold on Apr 23, 2021
Note: Property is not currently for sale or for rent.

-
Type: Condo Townhouse
-
Style: 3-Storey
-
Size: 1600 sqft
-
Pets: Restrict
-
Age: No Data
-
Taxes: $3,300 per year
-
Maintenance Fees: 260 /mo
-
Days on Site: 1 Days
-
Added: Apr 22, 2021 (1 day on market)
-
Updated:
-
Last Checked: 2 months ago
-
MLS®#: N5204713
-
Listed By: Homelife landmark realty inc., brokerage
High Demand Location In A Desirable South Unionville .Top School Zone (Markville Ss & Unionville Meadow Ps) Functional Layout, Lots Of Windows,Tons Of Sunlight.Seperate Entrance To Ground Floor Apartment Can Offer Potential Rental Income.Renovated Updated Gourmet Kitchen W/ Open Concept. Breakfast Area, Sunfilled And Spacious Bedrooms. Mins To Peachtree Plaza, T&T, Pond & Tail, Schools. Close To Hwy 407, Go Station, Markville Mall, Viva, Ymca, So Much More!
Extras
Lots Of Visitor Parking,Quite And Safe Community. Existing Appliances Includes Stove, Range Hood, Fridge, Dishwasher, Washer & Dryer. Rental Hwt.Pride Of Ownership!
Property Details
Facts for 30 Woltner Way, Markham
Status
Days on Market: 1
Last Status: Sold
Sold Date: Apr 23, 2021
Closed Date: Aug 19, 2021
Expiry Date: Jul 22, 2021
Sold Price: $895,100
Unavailable Date: Apr 23, 2021
Input Date: Apr 22, 2021
Prior LSC: Listing with no contract changes
Property
Status: Sale
Property Type: Condo Townhouse
Style: 3-Storey
Size (sq ft): 1600
Area: Markham
Community: Village Green-South Unionville
Availability Date: Tba
Inside
Bedrooms: 4
Bathrooms: 3
Kitchens: 1
Rooms: 7
Den/Family Room: No
Patio Terrace: Open
Unit Exposure: North
Air Conditioning: Central Air
Fireplace: No
Ensuite Laundry: Yes
Washrooms: 3
Building
Stories: 1
Basement: None
Heat Type: Forced Air
Heat Source: Gas
Exterior: Brick
Exterior: Stone
Special Designation: Unknown
Parking
Parking Included: Yes
Garage Type: Built-In
Parking Designation: Owned
Parking Features: Private
Covered Parking Spaces: 1
Total Parking Spaces: 2
Garage: 1
Locker
Locker: None
Fees
Tax Year: 2021
Taxes Included: No
Building Insurance Included: Yes
Cable Included: No
Central A/C Included: No
Common Elements Included: Yes
Heating Included: No
Hydro Included: No
Water Included: Yes
Taxes: $3,300
Land
Cross Street: Kennedy/Hwy 7
Municipality District: Markham
Condo
Condo Registry Office: YRCC
Condo Corp#: 1022
Property Management: Shiu Pong Property Management
Additional Media
- Virtual Tour: https://www.winsold.com/tour/72220
Rooms
Room details for 30 Woltner Way, Markham
| Type | Dimensions | Description |
|---|---|---|
| 4th Br Ground | 3.28 x 3.34 | Hardwood Floor, O/Looks Garden, 3 Pc Bath |
| Living 2nd | 4.61 x 5.16 | Hardwood Floor, Picture Window, O/Looks Frontyard |
| Dining 2nd | 4.61 x 5.16 | Hardwood Floor, Open Concept, 2 Pc Bath |
| Kitchen 2nd | 3.09 x 4.61 | Ceramic Floor, Breakfast Area, W/O To Balcony |
| Master 3rd | 3.34 x 4.25 | Hardwood Floor, W/I Closet, 3 Pc Ensuite |
| 2nd Br 3rd | 3.28 x 3.49 | Hardwood Floor, Vaulted Ceiling, 4 Pc Bath |
| 3rd Br 3rd | 3.49 x 4.03 | Hardwood Floor, B/I Closet, Large Window |
| XXXXXXXX | XXX XX, XXXX |
XXXX XXX XXXX |
$XXX,XXX |
| XXX XX, XXXX |
XXXXXX XXX XXXX |
$XXX,XXX |
| XXXXXXXX XXXX | XXX XX, XXXX | $895,100 XXX XXXX |
| XXXXXXXX XXXXXX | XXX XX, XXXX | $698,000 XXX XXXX |

St Matthew Catholic Elementary School
Elementary: CatholicSt John XXIII Catholic Elementary School
Elementary: CatholicSt Francis Xavier Catholic Elementary School
Elementary: CatholicUnionville Public School
Elementary: PublicParkview Public School
Elementary: PublicUnionville Meadows Public School
Elementary: PublicMilliken Mills High School
Secondary: PublicFather Michael McGivney Catholic Academy High School
Secondary: CatholicMarkville Secondary School
Secondary: PublicBill Crothers Secondary School
Secondary: PublicUnionville High School
Secondary: PublicPierre Elliott Trudeau High School
Secondary: Public

