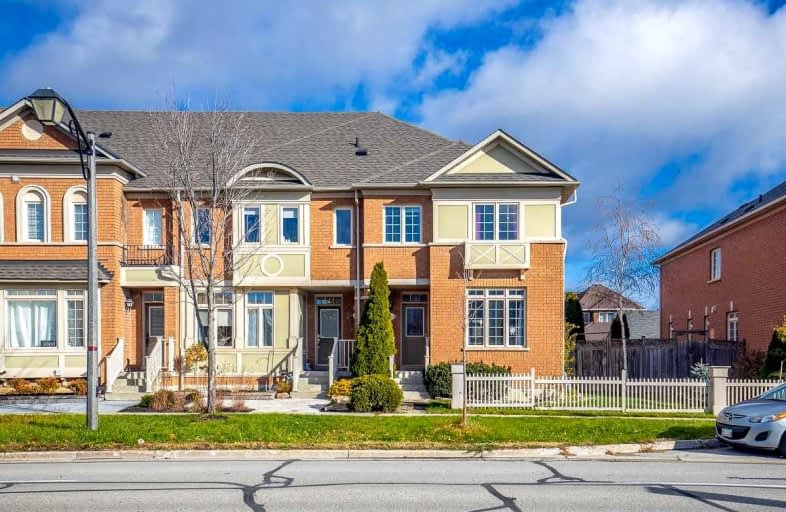
William Armstrong Public School
Elementary: Public
1.74 km
St Kateri Tekakwitha Catholic Elementary School
Elementary: Catholic
1.48 km
Reesor Park Public School
Elementary: Public
1.25 km
Little Rouge Public School
Elementary: Public
1.67 km
Cornell Village Public School
Elementary: Public
0.62 km
Black Walnut Public School
Elementary: Public
0.97 km
Bill Hogarth Secondary School
Secondary: Public
0.63 km
Markville Secondary School
Secondary: Public
4.92 km
Middlefield Collegiate Institute
Secondary: Public
5.40 km
St Brother André Catholic High School
Secondary: Catholic
2.46 km
Markham District High School
Secondary: Public
1.87 km
Bur Oak Secondary School
Secondary: Public
4.10 km














