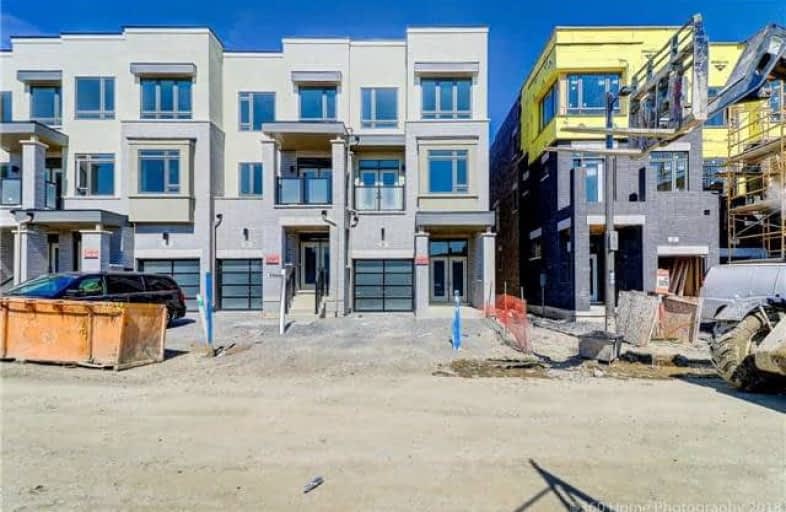
St Anthony Catholic Elementary School
Elementary: Catholic
1.65 km
E J Sand Public School
Elementary: Public
0.77 km
Woodland Public School
Elementary: Public
1.27 km
Thornhill Public School
Elementary: Public
0.49 km
Henderson Avenue Public School
Elementary: Public
1.49 km
Baythorn Public School
Elementary: Public
1.35 km
Drewry Secondary School
Secondary: Public
3.11 km
ÉSC Monseigneur-de-Charbonnel
Secondary: Catholic
3.19 km
Thornlea Secondary School
Secondary: Public
2.18 km
Newtonbrook Secondary School
Secondary: Public
2.42 km
Brebeuf College School
Secondary: Catholic
2.07 km
Thornhill Secondary School
Secondary: Public
0.56 km











