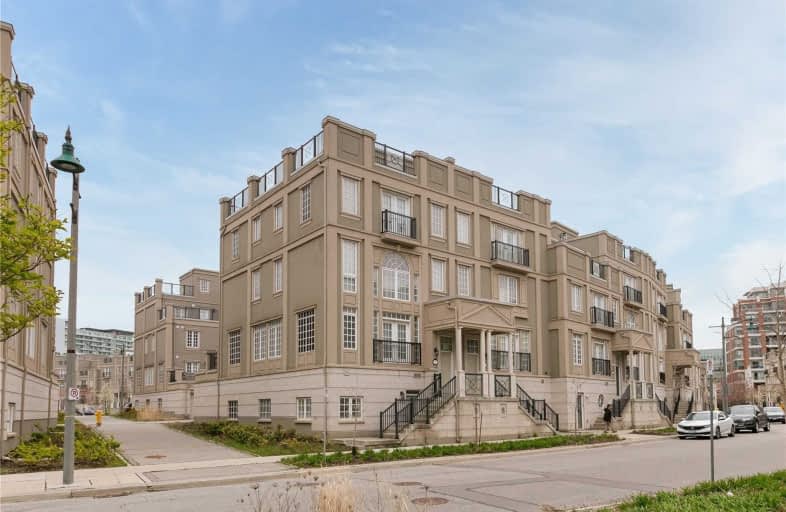Sold on Jun 20, 2021
Note: Property is not currently for sale or for rent.

-
Type: Att/Row/Twnhouse
-
Style: 3-Storey
-
Size: 3000 sqft
-
Lot Size: 36.55 x 65.68 Feet
-
Age: 6-15 years
-
Taxes: $7,224 per year
-
Days on Site: 11 Days
-
Added: Jun 08, 2021 (1 week on market)
-
Updated:
-
Last Checked: 2 months ago
-
MLS®#: N5268110
-
Listed By: Century 21 atria realty inc., brokerage
Executive Luxury Modern Townhouse In Unionville W/Rooftop Terrace. *Corner Unit* Double Car Garage+Storage; 4Bms+Den, 4Wrs. Open-To-Above Living Room. High Ceiling On Ground Fl. Walkup Basement; Garage Access From House. 2Xfireplaces. Granite Countertop. Top$ Spend On Upgrades. Close To All Amenities, Parks, 404/407, Whole Foods Plaza, Banks, Shopping & Future York University. 3rd Floor 2Rd Dressing Room Can Be Easily Conv To A Br. Alarm Sys As-Is.
Extras
Cooktop,B/I Ovan,Rangehood,Bi Dw,Fridge,Microwave,Elevator, Washer & Dryer, Exist Window Coverings, Cvac,Gdo,Furnace/Ac/Hot Water Tank Contract By Markham District Energy. All Elfs.(Excl. 7X Wall Lfs, Dr Chandelier & Watersoftener)
Property Details
Facts for 31 Lord Durham Road, Markham
Status
Days on Market: 11
Last Status: Sold
Sold Date: Jun 20, 2021
Closed Date: Aug 18, 2021
Expiry Date: Sep 30, 2021
Sold Price: $1,700,000
Unavailable Date: Jun 20, 2021
Input Date: Jun 09, 2021
Prior LSC: Listing with no contract changes
Property
Status: Sale
Property Type: Att/Row/Twnhouse
Style: 3-Storey
Size (sq ft): 3000
Age: 6-15
Area: Markham
Community: Unionville
Availability Date: 30/Tbd
Inside
Bedrooms: 4
Bathrooms: 4
Kitchens: 1
Rooms: 9
Den/Family Room: No
Air Conditioning: Central Air
Fireplace: Yes
Laundry Level: Lower
Central Vacuum: Y
Washrooms: 4
Utilities
Electricity: Available
Gas: Available
Cable: Available
Telephone: Available
Building
Basement: Fin W/O
Heat Type: Forced Air
Heat Source: Grnd Srce
Exterior: Brick
Exterior: Stucco/Plaster
Elevator: Y
UFFI: No
Green Verification Status: N
Water Supply: Municipal
Physically Handicapped-Equipped: N
Special Designation: Unknown
Retirement: N
Parking
Driveway: Available
Garage Spaces: 2
Garage Type: Built-In
Covered Parking Spaces: 1
Total Parking Spaces: 3
Fees
Tax Year: 2020
Tax Legal Description: Plan 65M4060 Pt Blk 14 Rp 65R31896 Parts 1 And 2
Taxes: $7,224
Highlights
Feature: Arts Centre
Feature: Park
Feature: Public Transit
Feature: School
Land
Cross Street: Warden/Enterprise
Municipality District: Markham
Fronting On: East
Pool: None
Sewer: Sewers
Lot Depth: 65.68 Feet
Lot Frontage: 36.55 Feet
Acres: < .50
Zoning: Res
Waterfront: None
Additional Media
- Virtual Tour: https://drive.google.com/file/d/1Wc4EVEPoXg7h6UaJ9bNR-tdVYPhhRAnF/view
Rooms
Room details for 31 Lord Durham Road, Markham
| Type | Dimensions | Description |
|---|---|---|
| Living Main | 3.35 x 3.66 | Hardwood Floor, Cathedral Ceiling, Juliette Balcony |
| Dining Main | 3.66 x 4.27 | Hardwood Floor, Elevator, Window |
| Kitchen Main | 3.80 x 3.75 | Porcelain Floor, Breakfast Bar, Family Size Kitchen |
| Breakfast Main | 3.75 x 3.85 | Porcelain Floor, W/O To Patio, Combined W/Kitchen |
| 3rd Br 2nd | 3.20 x 3.73 | Broadloom, Closet, Juliette Balcony |
| 4th Br 2nd | 3.20 x 3.73 | Broadloom, Closet, 4 Pc Bath |
| Den 2nd | 1.52 x 2.36 | Hardwood Floor, O/Looks Living |
| Master 3rd | 3.35 x 4.27 | Broadloom, 6 Pc Ensuite, Juliette Balcony |
| 2nd Br 3rd | 3.66 x 4.88 | Broadloom, 4 Pc Ensuite |
| Rec Lower | 4.88 x 9.50 | Cork Floor, 2 Pc Bath, W/O To Garage |
| XXXXXXXX | XXX XX, XXXX |
XXXX XXX XXXX |
$X,XXX,XXX |
| XXX XX, XXXX |
XXXXXX XXX XXXX |
$X,XXX,XXX | |
| XXXXXXXX | XXX XX, XXXX |
XXXXXXX XXX XXXX |
|
| XXX XX, XXXX |
XXXXXX XXX XXXX |
$X,XXX,XXX |
| XXXXXXXX XXXX | XXX XX, XXXX | $1,700,000 XXX XXXX |
| XXXXXXXX XXXXXX | XXX XX, XXXX | $1,399,000 XXX XXXX |
| XXXXXXXX XXXXXXX | XXX XX, XXXX | XXX XXXX |
| XXXXXXXX XXXXXX | XXX XX, XXXX | $1,649,000 XXX XXXX |

St John XXIII Catholic Elementary School
Elementary: CatholicMilliken Mills Public School
Elementary: PublicParkview Public School
Elementary: PublicColedale Public School
Elementary: PublicWilliam Berczy Public School
Elementary: PublicSt Justin Martyr Catholic Elementary School
Elementary: CatholicMilliken Mills High School
Secondary: PublicDr Norman Bethune Collegiate Institute
Secondary: PublicSt Augustine Catholic High School
Secondary: CatholicBill Crothers Secondary School
Secondary: PublicUnionville High School
Secondary: PublicPierre Elliott Trudeau High School
Secondary: Public- 6 bath
- 5 bed
- 2000 sqft
111 Lichfield Road, Markham, Ontario • L3R 0W9 • Unionville
- — bath
- — bed
- — sqft
32 Teasel Way, Markham, Ontario • L3R 9S3 • Unionville




