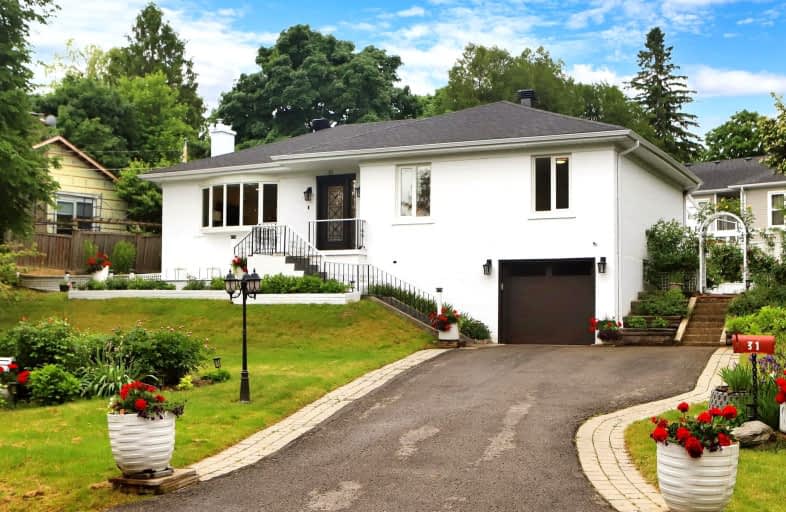Very Walkable
- Most errands can be accomplished on foot.
71
/100
Good Transit
- Some errands can be accomplished by public transportation.
51
/100
Somewhat Bikeable
- Most errands require a car.
40
/100

William Armstrong Public School
Elementary: Public
0.86 km
James Robinson Public School
Elementary: Public
1.24 km
Sir Richard W Scott Catholic Elementary School
Elementary: Catholic
1.73 km
Franklin Street Public School
Elementary: Public
0.81 km
St Joseph Catholic Elementary School
Elementary: Catholic
1.03 km
Reesor Park Public School
Elementary: Public
1.47 km
Bill Hogarth Secondary School
Secondary: Public
2.79 km
Father Michael McGivney Catholic Academy High School
Secondary: Catholic
3.36 km
Middlefield Collegiate Institute
Secondary: Public
3.17 km
St Brother André Catholic High School
Secondary: Catholic
2.22 km
Markham District High School
Secondary: Public
0.76 km
Bur Oak Secondary School
Secondary: Public
3.33 km
-
Boxgrove Community Park
14th Ave. & Boxgrove By-Pass, Markham ON 2.33km -
Centennial Park
330 Bullock Dr, Ontario 2.95km -
Toogood Pond
Carlton Rd (near Main St.), Unionville ON L3R 4J8 4.91km
-
RBC Royal Bank
5051 Hwy 7 E, Markham ON L3R 1N3 3.04km -
RBC Royal Bank
9428 Markham Rd (at Edward Jeffreys Ave.), Markham ON L6E 0N1 4.18km -
TD Bank Financial Group
9970 Kennedy Rd, Markham ON L6C 0M4 5.86km














