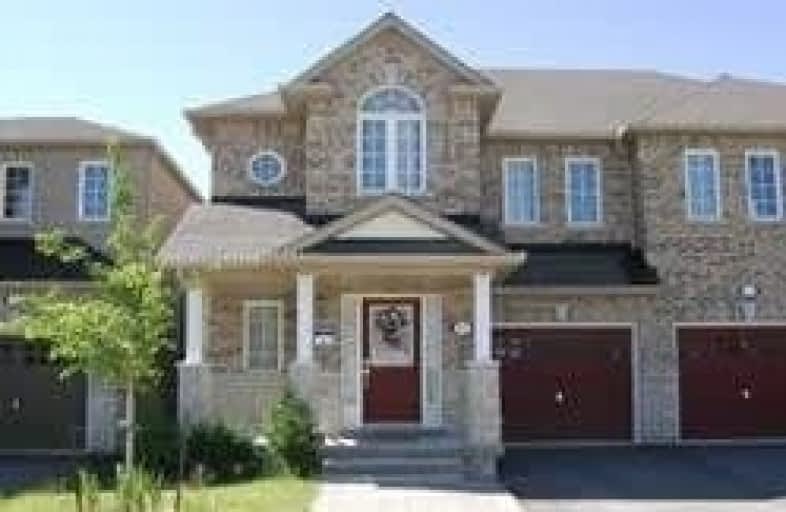
E T Crowle Public School
Elementary: Public
1.45 km
Wismer Public School
Elementary: Public
1.17 km
Sam Chapman Public School
Elementary: Public
1.01 km
St Julia Billiart Catholic Elementary School
Elementary: Catholic
0.69 km
Mount Joy Public School
Elementary: Public
0.29 km
Donald Cousens Public School
Elementary: Public
1.19 km
Bill Hogarth Secondary School
Secondary: Public
2.78 km
Markville Secondary School
Secondary: Public
3.64 km
St Brother André Catholic High School
Secondary: Catholic
1.16 km
Markham District High School
Secondary: Public
2.72 km
Bur Oak Secondary School
Secondary: Public
1.52 km
Pierre Elliott Trudeau High School
Secondary: Public
4.38 km




