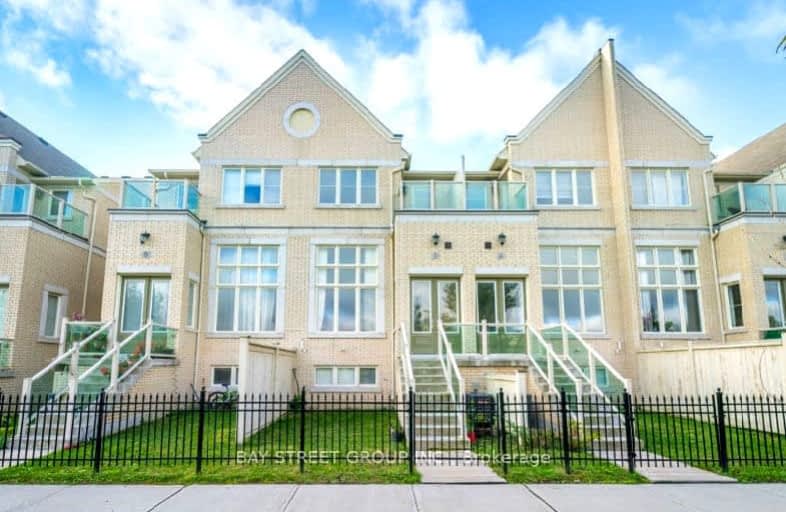Leased on Aug 11, 2024
Note: Property is not currently for sale or for rent.

-
Type: Condo Townhouse
-
Style: Multi-Level
-
Size: 2000 sqft
-
Pets: Restrict
-
Lease Term: No Data
-
Possession: No Data
-
All Inclusive: No Data
-
Age: No Data
-
Days on Site: 16 Days
-
Added: Jul 24, 2024 (2 weeks on market)
-
Updated:
-
Last Checked: 2 months ago
-
MLS®#: N9056310
-
Listed By: Bay street group inc.
Stunning townhome in Cathedral Town by prestigious builder 'Monarch'! Enjoy breathtaking views of Otter Tail Creek/Ravine, a true nature's paradise. Minutes Walk To Parks & Schools; Easy Access To Highway, convenient transportation.
Property Details
Facts for 31 Victor Herbert Way, Markham
Status
Days on Market: 16
Last Status: Leased
Sold Date: Aug 09, 2024
Closed Date: Sep 01, 2024
Expiry Date: Dec 24, 2024
Sold Price: $3,550
Unavailable Date: Aug 11, 2024
Input Date: Jul 25, 2024
Prior LSC: Listing with no contract changes
Property
Status: Lease
Property Type: Condo Townhouse
Style: Multi-Level
Size (sq ft): 2000
Area: Markham
Community: Cathedraltown
Inside
Bedrooms: 4
Bathrooms: 4
Kitchens: 1
Rooms: 8
Den/Family Room: No
Patio Terrace: Open
Unit Exposure: North
Air Conditioning: Central Air
Fireplace: No
Laundry: Ensuite
Laundry Level: Lower
Washrooms: 4
Building
Stories: 1
Basement: Finished
Heat Type: Forced Air
Heat Source: Gas
Exterior: Brick
Private Entrance: Y
Special Designation: Unknown
Parking
Parking Included: Yes
Garage Type: Attached
Parking Designation: Owned
Parking Features: Private
Covered Parking Spaces: 2
Total Parking Spaces: 2
Garage: 1
Locker
Locker: None
Fees
Building Insurance Included: Yes
Common Elements Included: Yes
Highlights
Feature: Clear View
Feature: Grnbelt/Conserv
Feature: River/Stream
Land
Cross Street: Woodbine/Major Macke
Municipality District: Markham
Condo
Condo Registry Office: YRSC
Condo Corp#: 1213
Property Management: Crossbridge Condominium Services Ltd.
Rooms
Room details for 31 Victor Herbert Way, Markham
| Type | Dimensions | Description |
|---|---|---|
| Prim Bdrm Upper | 3.38 x 4.54 | Hardwood Floor, W/I Closet, Balcony |
| 2nd Br Upper | 2.44 x 3.11 | Hardwood Floor, Closet, Large Window |
| 3rd Br Upper | 2.44 x 3.72 | Hardwood Floor, Closet, Large Window |
| Dining Main | 3.05 x 3.66 | Hardwood Floor, Pot Lights, Open Concept |
| Living Main | 3.05 x 5.67 | Hardwood Floor, Large Window, O/Looks Frontyard |
| Kitchen Main | 3.05 x 3.84 | Ceramic Floor, Pot Lights, Granite Counter |
| Breakfast Main | 2.13 x 3.05 | Ceramic Floor, W/O To Balcony |
| 4th Br Lower | 3.60 x 4.30 | 4 Pc Ensuite, W/I Closet, Large Window |
| XXXXXXXX | XXX XX, XXXX |
XXXXXX XXX XXXX |
$X,XXX |
| XXX XX, XXXX |
XXXXXX XXX XXXX |
$X,XXX | |
| XXXXXXXX | XXX XX, XXXX |
XXXXXX XXX XXXX |
$X,XXX |
| XXX XX, XXXX |
XXXXXX XXX XXXX |
$X,XXX | |
| XXXXXXXX | XXX XX, XXXX |
XXXXXXX XXX XXXX |
|
| XXX XX, XXXX |
XXXXXX XXX XXXX |
$XXX,XXX | |
| XXXXXXXX | XXX XX, XXXX |
XXXXXXX XXX XXXX |
|
| XXX XX, XXXX |
XXXXXX XXX XXXX |
$XXX,XXX | |
| XXXXXXXX | XXX XX, XXXX |
XXXX XXX XXXX |
$XXX,XXX |
| XXX XX, XXXX |
XXXXXX XXX XXXX |
$XXX,XXX |
| XXXXXXXX XXXXXX | XXX XX, XXXX | $3,550 XXX XXXX |
| XXXXXXXX XXXXXX | XXX XX, XXXX | $3,550 XXX XXXX |
| XXXXXXXX XXXXXX | XXX XX, XXXX | $3,100 XXX XXXX |
| XXXXXXXX XXXXXX | XXX XX, XXXX | $3,000 XXX XXXX |
| XXXXXXXX XXXXXXX | XXX XX, XXXX | XXX XXXX |
| XXXXXXXX XXXXXX | XXX XX, XXXX | $899,000 XXX XXXX |
| XXXXXXXX XXXXXXX | XXX XX, XXXX | XXX XXXX |
| XXXXXXXX XXXXXX | XXX XX, XXXX | $899,000 XXX XXXX |
| XXXXXXXX XXXX | XXX XX, XXXX | $821,800 XXX XXXX |
| XXXXXXXX XXXXXX | XXX XX, XXXX | $799,000 XXX XXXX |
Car-Dependent
- Most errands require a car.
Some Transit
- Most errands require a car.
Bikeable
- Some errands can be accomplished on bike.

Ashton Meadows Public School
Elementary: PublicOur Lady Help of Christians Catholic Elementary School
Elementary: CatholicRedstone Public School
Elementary: PublicLincoln Alexander Public School
Elementary: PublicSir John A. Macdonald Public School
Elementary: PublicSir Wilfrid Laurier Public School
Elementary: PublicJean Vanier High School
Secondary: CatholicSt Augustine Catholic High School
Secondary: CatholicRichmond Green Secondary School
Secondary: PublicSt Robert Catholic High School
Secondary: CatholicUnionville High School
Secondary: PublicBayview Secondary School
Secondary: Public

