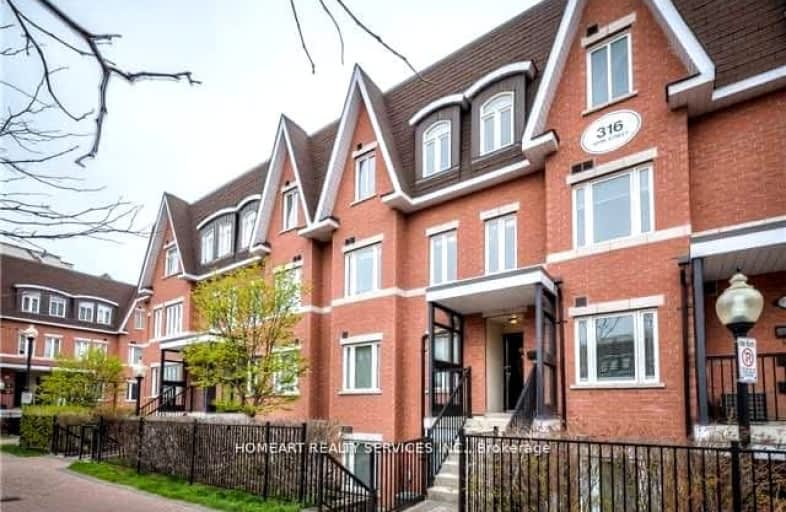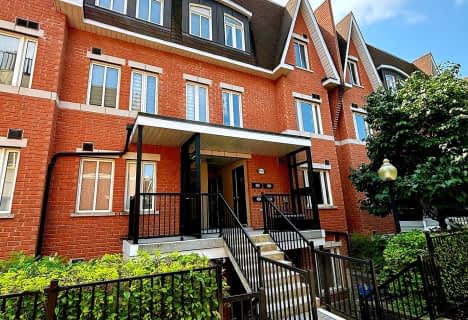Car-Dependent
- Almost all errands require a car.
Some Transit
- Most errands require a car.
Bikeable
- Some errands can be accomplished on bike.

Stornoway Crescent Public School
Elementary: PublicSt Rene Goupil-St Luke Catholic Elementary School
Elementary: CatholicJohnsview Village Public School
Elementary: PublicBayview Fairways Public School
Elementary: PublicWillowbrook Public School
Elementary: PublicBayview Glen Public School
Elementary: PublicSt. Joseph Morrow Park Catholic Secondary School
Secondary: CatholicThornlea Secondary School
Secondary: PublicA Y Jackson Secondary School
Secondary: PublicBrebeuf College School
Secondary: CatholicThornhill Secondary School
Secondary: PublicSt Robert Catholic High School
Secondary: Catholic-
Ferrovia Ristorante
7355 Bayview Avenue, Thornhill, ON L3T 5Z2 0.81km -
Carbon Bar & Grill
126-4 Clark Avenue E, Markham, ON L3T 1S9 1.66km -
Thornhill Pub
7756 Yonge St, Vaughan, ON L4J 1W3 2.27km
-
Java Joes
298 John Street, Thornhill, ON L3T 6M8 0.16km -
Coffee Time
385 John St, Toronto, ON L3T 5W5 0.66km -
Ramonas Cafe
7355 Bayview Avenue, Unit 1B, Thornhill, ON L3T 5Z2 0.87km
-
Shoppers Drug Mart
298 John Street, Thornhill, ON L3T 6M8 0.16km -
Shoppers Drug Mart
1515 Steeles Avenue E, Toronto, ON M2M 3Y7 1.92km -
Austin Pharmacy
350 Highway 7 E, Richmond Hill, ON L4B 3N2 2.25km
-
Subway
300 John Street, Unit 139, Markham, ON L3T 5W4 0.11km -
Java Joes
298 John Street, Thornhill, ON L3T 6M8 0.16km -
Pizza Nova
8 Greenlane Rd, Thornhill, ON L3T 7P7 0.27km
-
Thornhill Square Shopping Centre
300 John Street, Thornhill, ON L3T 5W4 0.13km -
Shops On Yonge
7181 Yonge Street, Markham, ON L3T 0C7 2.7km -
World Shops
7299 Yonge St, Markham, ON L3T 0C5 2.73km
-
Food Basics
300 John Street, Thornhill, ON L3T 5W4 0.19km -
Pars Foods
365 John St, Thornhill, ON L3T 5W5 0.56km -
Longo's
7355 Avenue Bayview, Thornhill, ON L3T 5Z2 0.82km
-
LCBO
1565 Steeles Ave E, North York, ON M2M 2Z1 1.98km -
LCBO
8783 Yonge Street, Richmond Hill, ON L4C 6Z1 3.55km -
The Beer Store
8825 Yonge Street, Richmond Hill, ON L4C 6Z1 3.63km
-
Birkshire Automobiles
73 Green Lane, Thornhill, ON L3T 6K6 0.22km -
Circle K
1505 Steeles Avenue E, Toronto, ON M2M 3Y7 1.96km -
Go Tire
Thornhill, ON L3T 2G9 1.97km
-
SilverCity Richmond Hill
8725 Yonge Street, Richmond Hill, ON L4C 6Z1 3.25km -
Famous Players
8725 Yonge Street, Richmond Hill, ON L4C 6Z1 3.25km -
York Cinemas
115 York Blvd, Richmond Hill, ON L4B 3B4 3.27km
-
Markham Public Library - Thornhill Community Centre Branch
7755 Bayview Ave, Markham, ON L3T 7N3 0.26km -
Thornhill Village Library
10 Colborne St, Markham, ON L3T 1Z6 2.19km -
Hillcrest Library
5801 Leslie Street, Toronto, ON M2H 1J8 3.47km
-
Shouldice Hospital
7750 Bayview Avenue, Thornhill, ON L3T 4A3 0.61km -
North York General Hospital
4001 Leslie Street, North York, ON M2K 1E1 6.3km -
Mackenzie Health
10 Trench Street, Richmond Hill, ON L4C 4Z3 6.92km
-
Pamona Valley Tennis Club
Markham ON 0.89km -
Green Lane Park
16 Thorne Lane, Markham ON L3T 5K5 1km -
Bayview Glen Park
Markham ON 1.12km
-
TD Bank Financial Group
7967 Yonge St, Thornhill ON L3T 2C4 2.26km -
HSBC
7398 Yonge St (btwn Arnold & Clark), Thornhill ON L4J 8J2 2.45km -
TD Bank Financial Group
550 Hwy 7 E (at Times Square), Richmond Hill ON L4B 3Z4 2.89km
For Sale
More about this building
View 316 John Street, Markham- 2 bath
- 2 bed
- 1000 sqft
351-312 John Street, Markham, Ontario • L3T 0A7 • Aileen-Willowbrook
- 2 bath
- 2 bed
- 1000 sqft
227-320 John Street, Markham, Ontario • L3T 0B1 • Aileen-Willowbrook
- 3 bath
- 3 bed
- 1400 sqft
356-312 John Street, Markham, Ontario • L3T 0B1 • Aileen-Willowbrook












