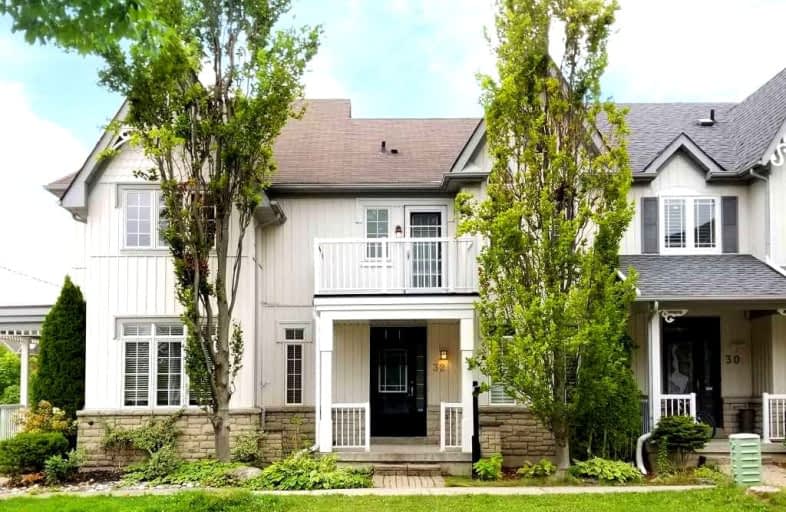Sold on Sep 08, 2022
Note: Property is not currently for sale or for rent.

-
Type: Att/Row/Twnhouse
-
Style: 2-Storey
-
Lot Size: 20.01 x 108.27 Feet
-
Age: 16-30 years
-
Taxes: $5,128 per year
-
Days on Site: 1 Days
-
Added: Sep 07, 2022 (1 day on market)
-
Updated:
-
Last Checked: 2 months ago
-
MLS®#: N5754089
-
Listed By: Century 21 atria realty inc., brokerage
Amazing Location, 3 Br Townhouse With 2-Car Garage. In The Heart Of The Angus Glen Community, Top Schools In York Region (Pet, Uhs, Buttonville, Victoria Square, Sir Wilfred Laurier). 9' Ceiling On Main Floor, Open Concept Kitchen, Everything In Great Condition, Shows Pride In Ownership! Brand New Balcony! Finished Basement With Full Bathroom. Interlocked Backyard!
Extras
Ss Fridge, Ss Stove, Ss Dishwasher, Ss Range Hood, Washer/Dryer, Window Covering, All Elf's. Hwt Is A Rental.
Property Details
Facts for 32 Dancer's Drive, Markham
Status
Days on Market: 1
Last Status: Sold
Sold Date: Sep 08, 2022
Closed Date: Oct 12, 2022
Expiry Date: Dec 07, 2022
Sold Price: $1,312,800
Unavailable Date: Sep 08, 2022
Input Date: Sep 07, 2022
Prior LSC: Listing with no contract changes
Property
Status: Sale
Property Type: Att/Row/Twnhouse
Style: 2-Storey
Age: 16-30
Area: Markham
Community: Angus Glen
Availability Date: Tba
Inside
Bedrooms: 3
Bathrooms: 4
Kitchens: 1
Rooms: 8
Den/Family Room: Yes
Air Conditioning: Central Air
Fireplace: No
Washrooms: 4
Building
Basement: Finished
Heat Type: Forced Air
Heat Source: Gas
Exterior: Vinyl Siding
Water Supply: Municipal
Special Designation: Unknown
Parking
Driveway: Lane
Garage Spaces: 2
Garage Type: Detached
Covered Parking Spaces: 1
Total Parking Spaces: 3
Fees
Tax Year: 2022
Tax Legal Description: Pl 65M3301 Pt Blk 1 Rp65R21981 Pts 29-30
Taxes: $5,128
Highlights
Feature: Golf
Feature: Library
Feature: Park
Feature: Rec Centre
Feature: School
Land
Cross Street: Kennedy And Major Ma
Municipality District: Markham
Fronting On: West
Pool: None
Sewer: Sewers
Lot Depth: 108.27 Feet
Lot Frontage: 20.01 Feet
Additional Media
- Virtual Tour: https://unbranded.youriguide.com/32_dancers_dr_markham_on/
Rooms
Room details for 32 Dancer's Drive, Markham
| Type | Dimensions | Description |
|---|---|---|
| Living Main | 3.64 x 5.45 | Hardwood Floor |
| Dining Main | 2.85 x 2.40 | Hardwood Floor |
| Family Main | 2.97 x 3.26 | Hardwood Floor |
| Kitchen Main | 2.73 x 3.61 | Hardwood Floor, Quartz Counter, Stainless Steel Appl |
| Prim Bdrm 2nd | 5.10 x 4.41 | 3 Pc Ensuite, W/I Closet |
| 2nd Br 2nd | 3.26 x 2.97 | Window |
| 3rd Br 2nd | 4.17 x 2.70 | Window |
| Den Bsmt | 3.86 x 2.82 | |
| Rec Bsmt | 6.01 x 5.68 |
| XXXXXXXX | XXX XX, XXXX |
XXXX XXX XXXX |
$X,XXX,XXX |
| XXX XX, XXXX |
XXXXXX XXX XXXX |
$X,XXX,XXX |
| XXXXXXXX XXXX | XXX XX, XXXX | $1,312,800 XXX XXXX |
| XXXXXXXX XXXXXX | XXX XX, XXXX | $1,349,000 XXX XXXX |

École élémentaire publique L'Héritage
Elementary: PublicChar-Lan Intermediate School
Elementary: PublicSt Peter's School
Elementary: CatholicHoly Trinity Catholic Elementary School
Elementary: CatholicÉcole élémentaire catholique de l'Ange-Gardien
Elementary: CatholicWilliamstown Public School
Elementary: PublicÉcole secondaire publique L'Héritage
Secondary: PublicCharlottenburgh and Lancaster District High School
Secondary: PublicSt Lawrence Secondary School
Secondary: PublicÉcole secondaire catholique La Citadelle
Secondary: CatholicHoly Trinity Catholic Secondary School
Secondary: CatholicCornwall Collegiate and Vocational School
Secondary: Public

