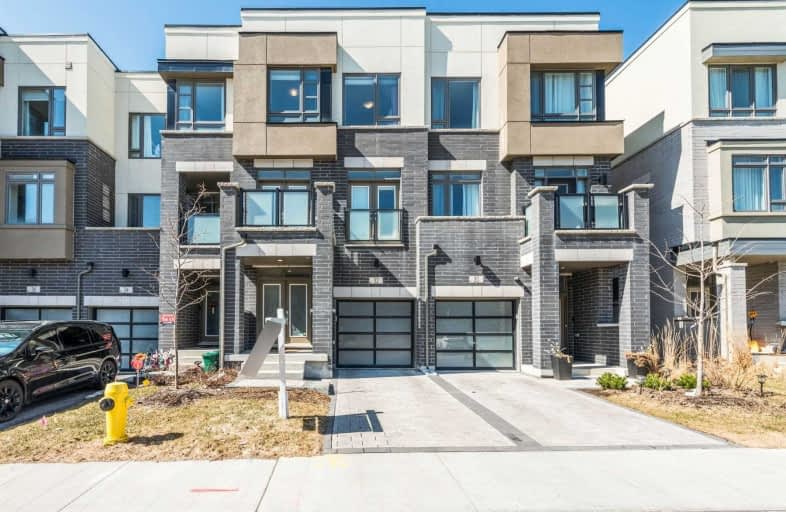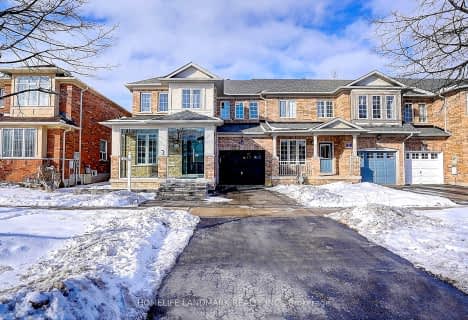
Stornoway Crescent Public School
Elementary: Public
1.72 km
St Rene Goupil-St Luke Catholic Elementary School
Elementary: Catholic
0.42 km
Johnsview Village Public School
Elementary: Public
0.69 km
Bayview Fairways Public School
Elementary: Public
0.82 km
Willowbrook Public School
Elementary: Public
0.88 km
Bayview Glen Public School
Elementary: Public
1.31 km
St. Joseph Morrow Park Catholic Secondary School
Secondary: Catholic
2.85 km
Thornlea Secondary School
Secondary: Public
1.18 km
A Y Jackson Secondary School
Secondary: Public
2.80 km
Brebeuf College School
Secondary: Catholic
2.44 km
Thornhill Secondary School
Secondary: Public
2.60 km
St Robert Catholic High School
Secondary: Catholic
1.71 km










