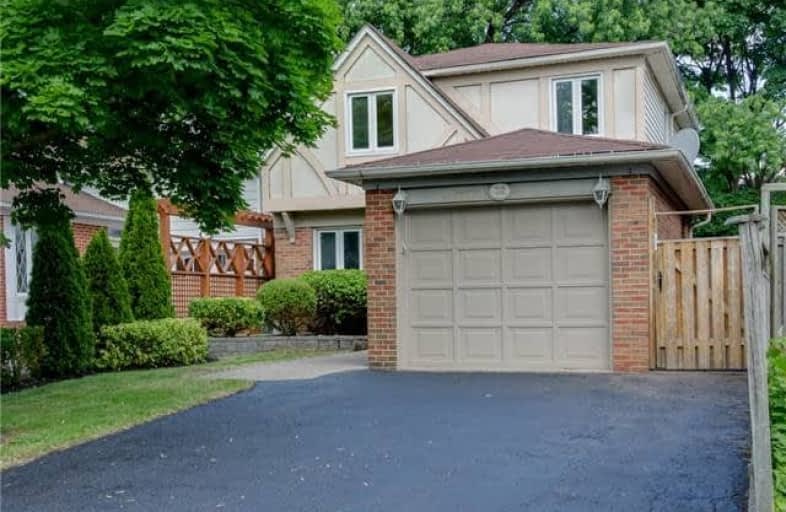
Holy Redeemer Catholic School
Elementary: Catholic
0.46 km
Highland Middle School
Elementary: Public
0.83 km
German Mills Public School
Elementary: Public
0.46 km
Arbor Glen Public School
Elementary: Public
0.68 km
St Michael Catholic Academy
Elementary: Catholic
0.25 km
Cliffwood Public School
Elementary: Public
0.64 km
North East Year Round Alternative Centre
Secondary: Public
3.41 km
Msgr Fraser College (Northeast)
Secondary: Catholic
0.46 km
St. Joseph Morrow Park Catholic Secondary School
Secondary: Catholic
2.96 km
Georges Vanier Secondary School
Secondary: Public
3.28 km
A Y Jackson Secondary School
Secondary: Public
0.72 km
St Robert Catholic High School
Secondary: Catholic
2.88 km






