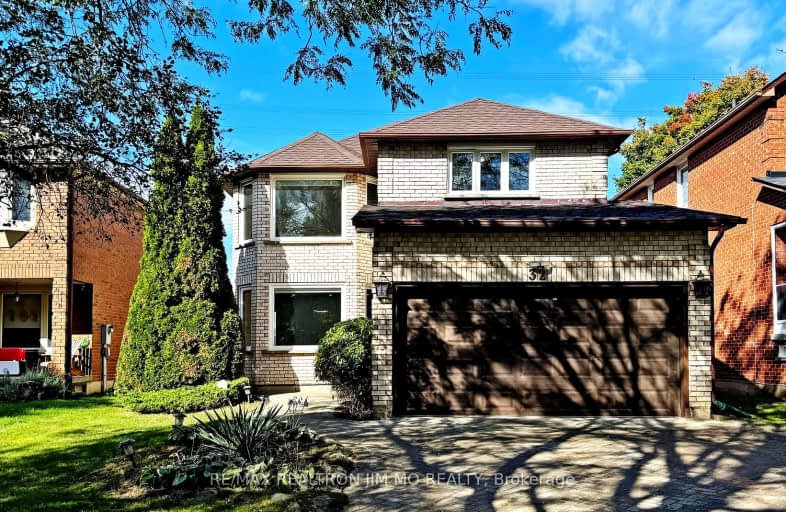Car-Dependent
- Most errands require a car.
Some Transit
- Most errands require a car.
Somewhat Bikeable
- Most errands require a car.

Holy Redeemer Catholic School
Elementary: CatholicSt Rene Goupil-St Luke Catholic Elementary School
Elementary: CatholicBayview Fairways Public School
Elementary: PublicWillowbrook Public School
Elementary: PublicGerman Mills Public School
Elementary: PublicSt Michael Catholic Academy
Elementary: CatholicMsgr Fraser College (Northeast)
Secondary: CatholicSt. Joseph Morrow Park Catholic Secondary School
Secondary: CatholicThornlea Secondary School
Secondary: PublicA Y Jackson Secondary School
Secondary: PublicBrebeuf College School
Secondary: CatholicSt Robert Catholic High School
Secondary: Catholic-
Duncan Creek Park
Aspenwood Dr (btwn Don Mills & Leslie), Toronto ON 3.16km -
Pamona Valley Tennis Club
Markham ON 3.24km -
Bestview Park
Ontario 3.46km
-
TD Bank Financial Group
220 Commerce Valley Dr W, Markham ON L3T 0A8 1.53km -
BMO Bank of Montreal
550 Hwy 7 E (in Times Square), Richmond Hill ON L4B 3Z4 1.58km -
TD Bank Financial Group
550 Hwy 7 E (at Times Square), Richmond Hill ON L4B 3Z4 1.6km
- 4 bath
- 4 bed
- 1500 sqft
153 Willowbrook Road, Markham, Ontario • L3T 5P4 • Aileen-Willowbrook
- 5 bath
- 5 bed
- 3500 sqft
154 Blackmore Avenue, Richmond Hill, Ontario • L4B 3Z2 • Doncrest













