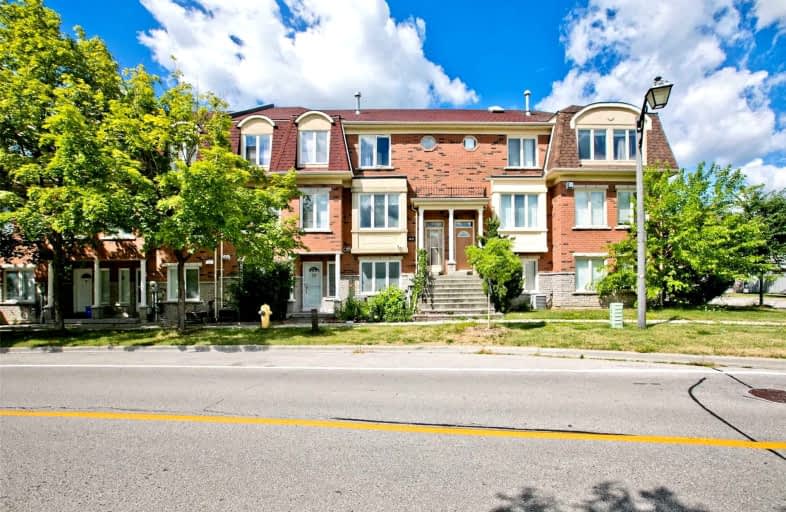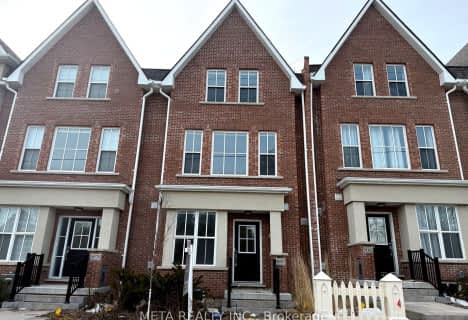
St Rene Goupil-St Luke Catholic Elementary School
Elementary: Catholic
1.72 km
Bayview Fairways Public School
Elementary: Public
2.35 km
Willowbrook Public School
Elementary: Public
1.45 km
Christ the King Catholic Elementary School
Elementary: Catholic
2.15 km
Adrienne Clarkson Public School
Elementary: Public
1.39 km
Doncrest Public School
Elementary: Public
1.71 km
Msgr Fraser College (Northeast)
Secondary: Catholic
4.09 km
St. Joseph Morrow Park Catholic Secondary School
Secondary: Catholic
4.80 km
Thornlea Secondary School
Secondary: Public
1.68 km
A Y Jackson Secondary School
Secondary: Public
4.17 km
Brebeuf College School
Secondary: Catholic
4.39 km
St Robert Catholic High School
Secondary: Catholic
0.83 km










