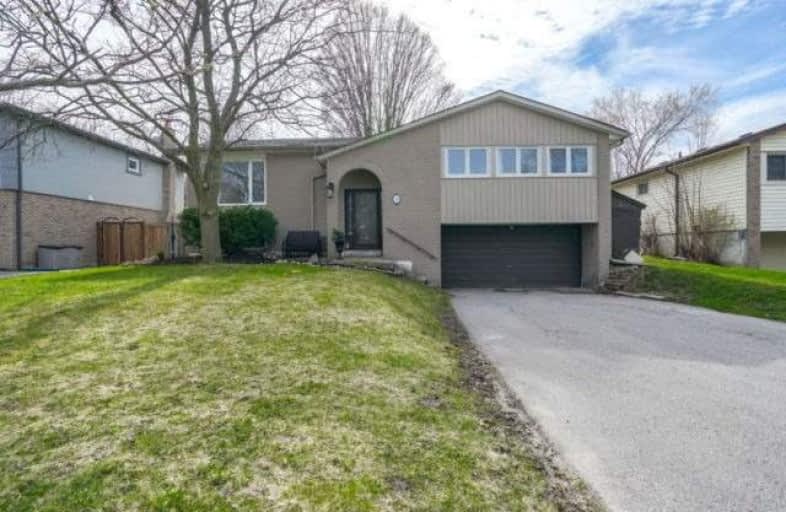
William Armstrong Public School
Elementary: Public
1.36 km
St Kateri Tekakwitha Catholic Elementary School
Elementary: Catholic
0.56 km
St Joseph Catholic Elementary School
Elementary: Catholic
1.00 km
Reesor Park Public School
Elementary: Public
0.25 km
Greensborough Public School
Elementary: Public
1.62 km
Cornell Village Public School
Elementary: Public
0.76 km
Bill Hogarth Secondary School
Secondary: Public
1.17 km
Markville Secondary School
Secondary: Public
3.90 km
Middlefield Collegiate Institute
Secondary: Public
4.85 km
St Brother André Catholic High School
Secondary: Catholic
1.50 km
Markham District High School
Secondary: Public
0.99 km
Bur Oak Secondary School
Secondary: Public
3.12 km




