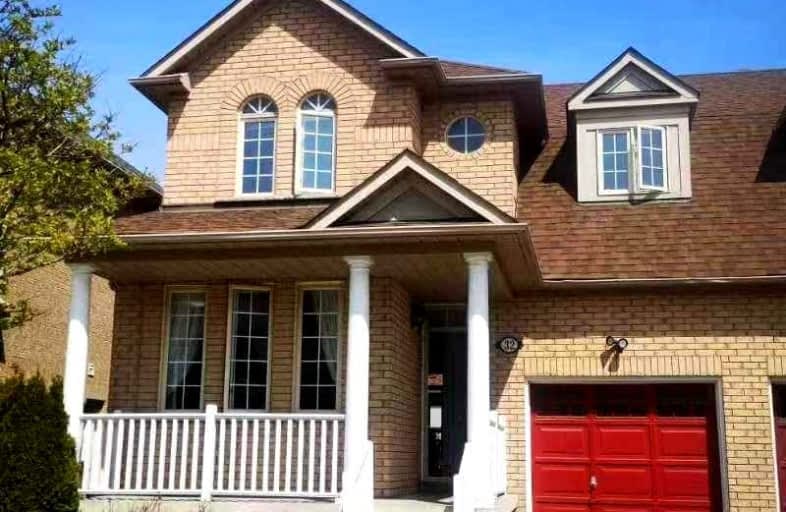Sold on Jun 21, 2022
Note: Property is not currently for sale or for rent.

-
Type: Semi-Detached
-
Style: 2-Storey
-
Size: 1500 sqft
-
Lot Size: 30.02 x 83.14 Feet
-
Age: 16-30 years
-
Taxes: $4,684 per year
-
Days on Site: 36 Days
-
Added: May 16, 2022 (1 month on market)
-
Updated:
-
Last Checked: 1 month ago
-
MLS®#: N5621687
-
Listed By: Master`s trust realty inc., brokerage
South Facing Semi -Detached Home In Cachet Community*.Great Layout .Brand New Kitchen, Open Concept .9Ft Ceiling On Main Floor . Brand New Basement. Front Porch .Cold Cellar. Convenient Location, Close To Hwy 404. Walk To School, Parks And Shopping Mall, Quite Street
Extras
Fridge, Stove, Microwave, B/I Dishwasher. Cloth Washer, Dryer, All Existing Window Coverings, Central Air Conditions, Garage Door Opener With Remote. Hot Water Tank Rental.
Property Details
Facts for 32 Whitford Road, Markham
Status
Days on Market: 36
Last Status: Sold
Sold Date: Jun 21, 2022
Closed Date: Sep 29, 2022
Expiry Date: Aug 16, 2022
Sold Price: $1,368,888
Unavailable Date: Jun 21, 2022
Input Date: May 17, 2022
Property
Status: Sale
Property Type: Semi-Detached
Style: 2-Storey
Size (sq ft): 1500
Age: 16-30
Area: Markham
Community: Cachet
Availability Date: Immediate/Tba
Inside
Bedrooms: 3
Bedrooms Plus: 1
Bathrooms: 4
Kitchens: 1
Rooms: 6
Den/Family Room: Yes
Air Conditioning: Central Air
Fireplace: Yes
Washrooms: 4
Building
Basement: Finished
Heat Type: Forced Air
Heat Source: Gas
Exterior: Brick
Water Supply: Municipal
Special Designation: Unknown
Parking
Driveway: Private
Garage Spaces: 1
Garage Type: Built-In
Covered Parking Spaces: 1
Total Parking Spaces: 2
Fees
Tax Year: 2022
Tax Legal Description: Pt Lt 154, Pl 65M3337, Pt 10, 65R23481, Markham. S
Taxes: $4,684
Land
Cross Street: Woodbine/16th Ave
Municipality District: Markham
Fronting On: North
Parcel Number: 030470916
Pool: None
Sewer: Sewers
Lot Depth: 83.14 Feet
Lot Frontage: 30.02 Feet
Rooms
Room details for 32 Whitford Road, Markham
| Type | Dimensions | Description |
|---|---|---|
| Dining Main | 3.00 x 4.20 | Hardwood Floor, Open Concept |
| Family Main | 3.80 x 4.65 | Hardwood Floor, Gas Fireplace |
| Kitchen Main | 3.50 x 5.35 | Open Concept, Combined W/Family |
| Prim Bdrm 2nd | 3.75 x 4.55 | Hardwood Floor, W/I Closet, 4 Pc Ensuite |
| 2nd Br 2nd | 3.35 x 3.45 | Hardwood Floor, Closet, South View |
| 3rd Br 2nd | 3.03 x 3.65 | Hardwood Floor, Closet, South View |
| 4th Br Bsmt | 2.99 x 3.54 | Vinyl Floor, Closet |
| Media/Ent Bsmt | 4.12 x 6.25 | Vinyl Floor |
| Cold/Cant Bsmt | - |
| XXXXXXXX | XXX XX, XXXX |
XXXX XXX XXXX |
$X,XXX,XXX |
| XXX XX, XXXX |
XXXXXX XXX XXXX |
$X,XXX,XXX |
| XXXXXXXX XXXX | XXX XX, XXXX | $1,368,888 XXX XXXX |
| XXXXXXXX XXXXXX | XXX XX, XXXX | $1,388,888 XXX XXXX |

École élémentaire catholique Curé-Labrosse
Elementary: CatholicChar-Lan Intermediate School
Elementary: PublicIona Academy
Elementary: CatholicHoly Trinity Catholic Elementary School
Elementary: CatholicÉcole élémentaire catholique de l'Ange-Gardien
Elementary: CatholicWilliamstown Public School
Elementary: PublicSt Matthew Catholic Secondary School
Secondary: CatholicÉcole secondaire publique L'Héritage
Secondary: PublicCharlottenburgh and Lancaster District High School
Secondary: PublicSt Lawrence Secondary School
Secondary: PublicÉcole secondaire catholique La Citadelle
Secondary: CatholicHoly Trinity Catholic Secondary School
Secondary: Catholic

