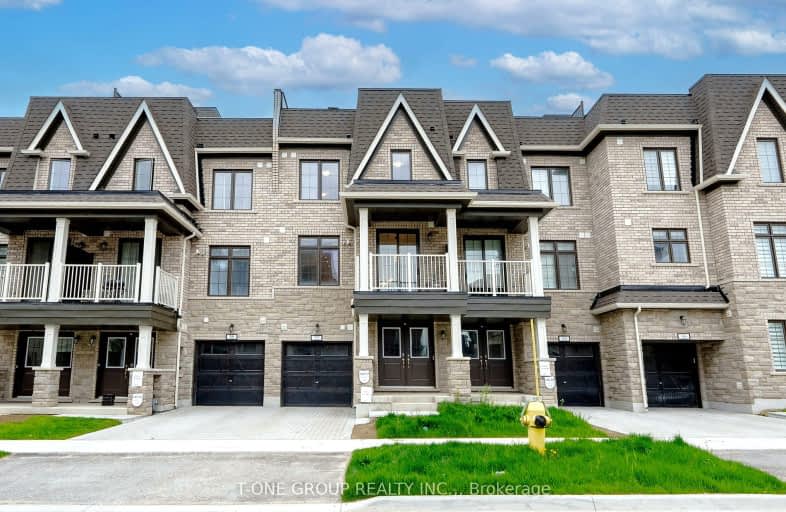Somewhat Walkable
- Some errands can be accomplished on foot.
Some Transit
- Most errands require a car.
Somewhat Bikeable
- Most errands require a car.

St Matthew Catholic Elementary School
Elementary: CatholicUnionville Public School
Elementary: PublicAll Saints Catholic Elementary School
Elementary: CatholicBeckett Farm Public School
Elementary: PublicWilliam Berczy Public School
Elementary: PublicCastlemore Elementary Public School
Elementary: PublicSt Augustine Catholic High School
Secondary: CatholicMarkville Secondary School
Secondary: PublicBill Crothers Secondary School
Secondary: PublicUnionville High School
Secondary: PublicBur Oak Secondary School
Secondary: PublicPierre Elliott Trudeau High School
Secondary: Public-
Toogood Pond
Carlton Rd (near Main St.), Unionville ON L3R 4J8 1.82km -
Briarwood Park
118 Briarwood Rd, Markham ON L3R 2X5 2.05km -
Coppard Park
350 Highglen Ave, Markham ON L3S 3M2 5.7km
-
TD Bank Financial Group
9970 Kennedy Rd, Markham ON L6C 0M4 1.06km -
CIBC
8675 McCowan Rd (Bullock Dr), Markham ON L3P 4H1 3.09km -
Scotiabank
8505 Warden Ave (at Highway 7 E), Markham ON L3R 0N2 3.64km
- 3 bath
- 3 bed
- 1500 sqft
86 Herman gilroy Lane North, Markham, Ontario • L3C 1N6 • Angus Glen
- 4 bath
- 3 bed
- 2000 sqft
54 Harvey Bunker Crescent, Markham, Ontario • L6C 3K4 • Angus Glen














