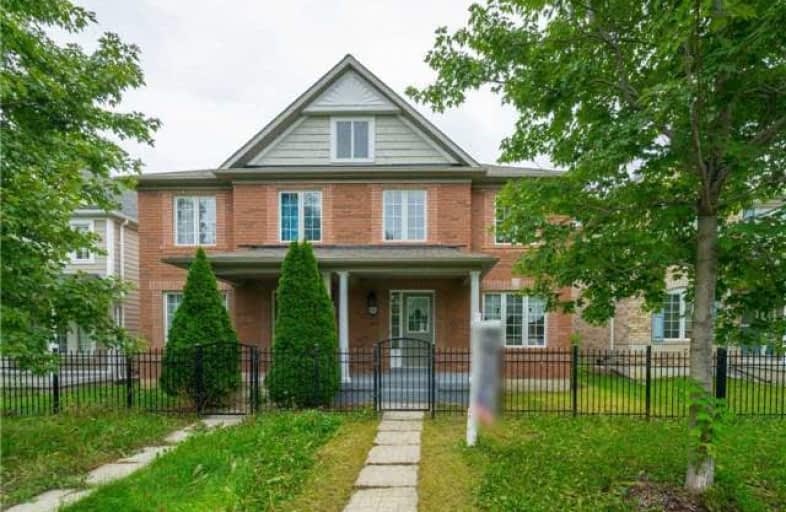Sold on Nov 16, 2018
Note: Property is not currently for sale or for rent.

-
Type: Semi-Detached
-
Style: 2-Storey
-
Size: 1500 sqft
-
Lot Size: 23.93 x 105.6 Feet
-
Age: 6-15 years
-
Taxes: $3,485 per year
-
Days on Site: 43 Days
-
Added: Sep 07, 2019 (1 month on market)
-
Updated:
-
Last Checked: 2 months ago
-
MLS®#: N4267912
-
Listed By: Homelife landmark realty inc., brokerage
New Renovated 4 Bedrooms Semi(1844 Sq Ft) In Markham's Cornell Comm. 2 Story, Truly 'Move In Ready'. New Paint, Hrdwood (2018) Through Whole House, Upgraded Granite Counter Top(2018) And Glass Backsplash(2018), Newer Roof(2016), Newer Hotwater Tank(2016). Dark Stained Staircase With Iron Picket (2018). Close To All Amenities. Schools, Daycare, Community Centre, Hospital All Within Walking Distance. Go Stn. & 407 A Few Minutes Drive Away.
Extras
Stainless Steel Appliances, Gas Stove, Washer Dryer, Central Air Conditioner, Central Vacuum (As-Is), Brand New Electric Light Fixture+Pot Lights, Garage Door Opener(As-Is). Visitor Parking Walking Distance.
Property Details
Facts for 32 Winklers Lane, Markham
Status
Days on Market: 43
Last Status: Sold
Sold Date: Nov 16, 2018
Closed Date: Mar 01, 2019
Expiry Date: Jan 03, 2019
Sold Price: $779,000
Unavailable Date: Nov 16, 2018
Input Date: Oct 04, 2018
Property
Status: Sale
Property Type: Semi-Detached
Style: 2-Storey
Size (sq ft): 1500
Age: 6-15
Area: Markham
Community: Cornell
Availability Date: Tba
Inside
Bedrooms: 4
Bathrooms: 3
Kitchens: 1
Rooms: 9
Den/Family Room: Yes
Air Conditioning: Central Air
Fireplace: No
Laundry Level: Lower
Washrooms: 3
Building
Basement: Full
Basement 2: Unfinished
Heat Type: Forced Air
Heat Source: Gas
Exterior: Brick
UFFI: No
Water Supply: Municipal
Special Designation: Unknown
Parking
Driveway: Lane
Garage Spaces: 1
Garage Type: Detached
Covered Parking Spaces: 2
Total Parking Spaces: 3
Fees
Tax Year: 2018
Tax Legal Description: Pt Lot 55, Plan 65 M3767, Pt2,65R28723
Taxes: $3,485
Highlights
Feature: Clear View
Feature: Hospital
Feature: Public Transit
Feature: School
Land
Cross Street: 9th Line / 16th Ave
Municipality District: Markham
Fronting On: East
Pool: None
Sewer: Sewers
Lot Depth: 105.6 Feet
Lot Frontage: 23.93 Feet
Additional Media
- Virtual Tour: http://torontohousetour.com/l/32-Winklers/
Rooms
Room details for 32 Winklers Lane, Markham
| Type | Dimensions | Description |
|---|---|---|
| Family Main | 3.05 x 6.21 | Bay Window, Hardwood Floor |
| Living Main | 3.05 x 5.48 | Combined W/Dining, Hardwood Floor |
| Dining Main | 3.05 x 5.48 | Combined W/Living, Hardwood Floor |
| Breakfast Main | 2.44 x 3.23 | Combined W/Kitchen, Ceramic Floor |
| Kitchen Main | 3.05 x 3.53 | Granite Counter, Ceramic Floor, Backsplash |
| Master 2nd | 4.00 x 4.87 | 4 Pc Bath, Hardwood Floor |
| 2nd Br 2nd | 2.74 x 3.53 | Large Closet, Hardwood Floor |
| 3rd Br 2nd | 2.74 x 3.53 | Closet, Hardwood Floor |
| 4th Br 2nd | 2.77 x 3.05 | Closet, Hardwood Floor |
| XXXXXXXX | XXX XX, XXXX |
XXXX XXX XXXX |
$XXX,XXX |
| XXX XX, XXXX |
XXXXXX XXX XXXX |
$XXX,XXX | |
| XXXXXXXX | XXX XX, XXXX |
XXXXXXXX XXX XXXX |
|
| XXX XX, XXXX |
XXXXXX XXX XXXX |
$XXX,XXX |
| XXXXXXXX XXXX | XXX XX, XXXX | $779,000 XXX XXXX |
| XXXXXXXX XXXXXX | XXX XX, XXXX | $788,800 XXX XXXX |
| XXXXXXXX XXXXXXXX | XXX XX, XXXX | XXX XXXX |
| XXXXXXXX XXXXXX | XXX XX, XXXX | $779,900 XXX XXXX |

St Kateri Tekakwitha Catholic Elementary School
Elementary: CatholicReesor Park Public School
Elementary: PublicLittle Rouge Public School
Elementary: PublicGreensborough Public School
Elementary: PublicCornell Village Public School
Elementary: PublicBlack Walnut Public School
Elementary: PublicBill Hogarth Secondary School
Secondary: PublicMarkville Secondary School
Secondary: PublicMiddlefield Collegiate Institute
Secondary: PublicSt Brother André Catholic High School
Secondary: CatholicMarkham District High School
Secondary: PublicBur Oak Secondary School
Secondary: Public

