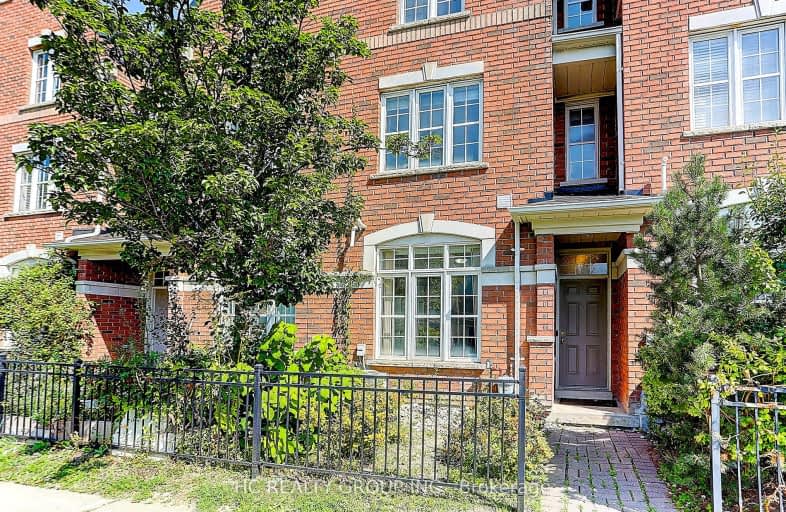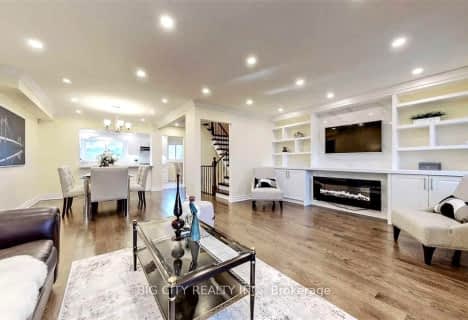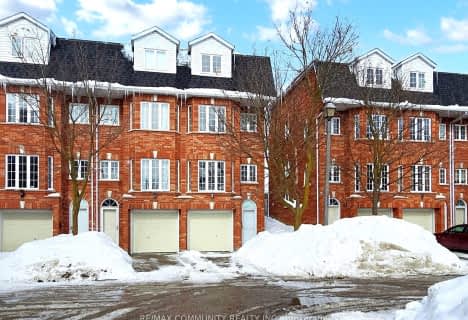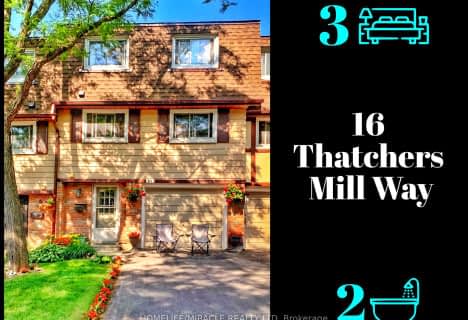Very Walkable
- Most errands can be accomplished on foot.
Some Transit
- Most errands require a car.
Very Bikeable
- Most errands can be accomplished on bike.

St Matthew Catholic Elementary School
Elementary: CatholicSt Francis Xavier Catholic Elementary School
Elementary: CatholicUnionville Public School
Elementary: PublicParkview Public School
Elementary: PublicUnionville Meadows Public School
Elementary: PublicRandall Public School
Elementary: PublicMilliken Mills High School
Secondary: PublicFather Michael McGivney Catholic Academy High School
Secondary: CatholicMarkville Secondary School
Secondary: PublicBill Crothers Secondary School
Secondary: PublicUnionville High School
Secondary: PublicPierre Elliott Trudeau High School
Secondary: Public-
Toogood Pond
Carlton Rd (near Main St.), Unionville ON L3R 4J8 1.71km -
Centennial Park
330 Bullock Dr, Ontario 1.88km -
Briarwood Park
118 Briarwood Rd, Markham ON L3R 2X5 2.96km
-
BMO Bank of Montreal
3993 Hwy 7 E (at Village Pkwy), Markham ON L3R 5M6 1.67km -
CIBC
7220 Kennedy Rd (at Denison St.), Markham ON L3R 7P2 2.94km -
RBC Royal Bank
4751 Steeles Ave E (at Silver Star Blvd.), Toronto ON M1V 4S5 3.65km
- 3 bath
- 4 bed
- 1200 sqft
1 Nakina Way, Markham, Ontario • L3R 5Y7 • Village Green-South Unionville






