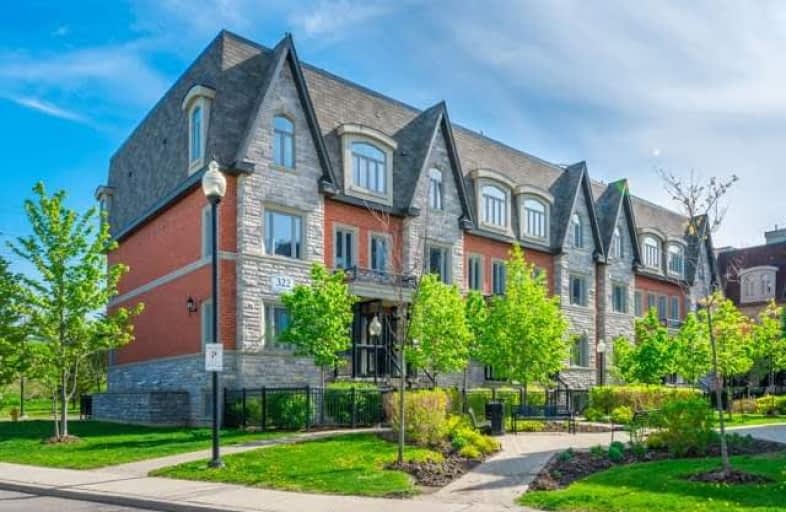Car-Dependent
- Almost all errands require a car.
Some Transit
- Most errands require a car.
Bikeable
- Some errands can be accomplished on bike.

Stornoway Crescent Public School
Elementary: PublicSt Rene Goupil-St Luke Catholic Elementary School
Elementary: CatholicJohnsview Village Public School
Elementary: PublicBayview Fairways Public School
Elementary: PublicWillowbrook Public School
Elementary: PublicBayview Glen Public School
Elementary: PublicSt. Joseph Morrow Park Catholic Secondary School
Secondary: CatholicThornlea Secondary School
Secondary: PublicA Y Jackson Secondary School
Secondary: PublicBrebeuf College School
Secondary: CatholicThornhill Secondary School
Secondary: PublicSt Robert Catholic High School
Secondary: Catholic-
Green Lane Park
16 Thorne Lane, Markham ON L3T 5K5 0.94km -
Lillian Park
Lillian St (Lillian St & Otonabee Ave), North York ON 2.99km -
Cummer Park
6000 Leslie St (Cummer Ave), Toronto ON M2H 1J9 2.98km
-
HSBC
7398 Yonge St (btwn Arnold & Clark), Thornhill ON L4J 8J2 2.5km -
RBC Royal Bank
365 High Tech Rd (at Bayview Ave.), Richmond Hill ON L4B 4V9 2.94km -
TD Bank Financial Group
2900 Steeles Ave E (at Don Mills Rd.), Thornhill ON L3T 4X1 3.09km
More about this building
View 322 John Street, Markham- 2 bath
- 2 bed
- 800 sqft
170-310 John Street, Markham, Ontario • L3T 0A7 • Aileen-Willowbrook
- 2 bath
- 2 bed
- 1200 sqft
108-4001 Don mills Road, Toronto, Ontario • M2H 3J8 • Hillcrest Village





