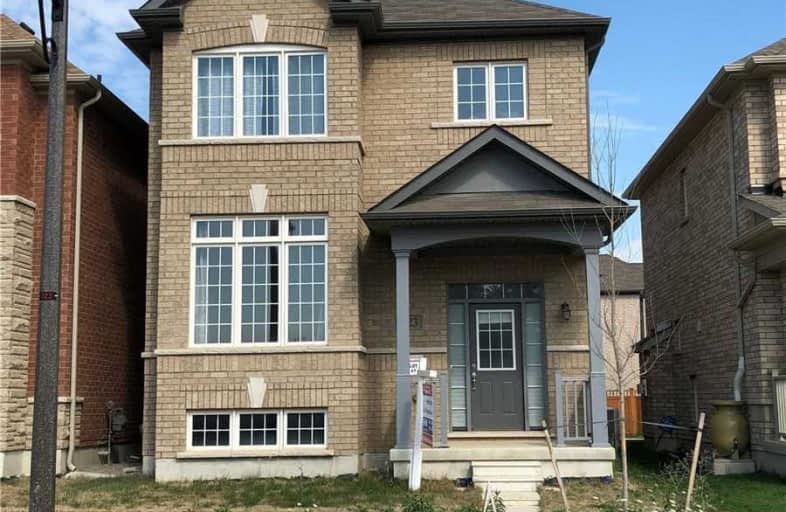Sold on Sep 03, 2020
Note: Property is not currently for sale or for rent.

-
Type: Detached
-
Style: 2-Storey
-
Size: 2000 sqft
-
Lot Size: 29.53 x 82.53 Feet
-
Age: 0-5 years
-
Taxes: $4,649 per year
-
Days on Site: 20 Days
-
Added: Aug 14, 2020 (2 weeks on market)
-
Updated:
-
Last Checked: 2 months ago
-
MLS®#: N4871888
-
Listed By: Re/max crossroads realty inc., brokerage
Sought After Markham Location. Double Door Entry 2 Years New Madison Built-In Garage *Amazing 4 Bedrooms Layout, With Master Ensuite Layout. 2 Bathrooms On 2nd Flr. 9Ft Ceiling On The Main Floor * Lovely Wood Flooring On The Main Floor. Unique Air Filter, Huge Island With Open Kitchen, Separate Fam Rm With Gas Fireplace And Cathedral Ceiling, Attached Garage With Walkout. Close To Hwy 407, Schools, Hospital, Community Centre, Shopping, Parks, Schools.
Extras
As In Yr2861883 City Of Markham S.S Stove, S.S Fridge, S.S Built-In-Dishwasher, Exhaust Fan, All Electrical Light Fixtures, All Blinds, Window Coverings, Cac, Big Island, And Gas Burner And Equipment, Central Air And Air Filter System.
Property Details
Facts for 323 William Forster Road, Markham
Status
Days on Market: 20
Last Status: Sold
Sold Date: Sep 03, 2020
Closed Date: Oct 15, 2020
Expiry Date: Nov 30, 2020
Sold Price: $898,000
Unavailable Date: Sep 03, 2020
Input Date: Aug 14, 2020
Prior LSC: Listing with no contract changes
Property
Status: Sale
Property Type: Detached
Style: 2-Storey
Size (sq ft): 2000
Age: 0-5
Area: Markham
Community: Cornell
Availability Date: Tba
Inside
Bedrooms: 4
Bathrooms: 3
Kitchens: 1
Rooms: 9
Den/Family Room: Yes
Air Conditioning: Central Air
Fireplace: Yes
Laundry Level: Upper
Central Vacuum: N
Washrooms: 3
Building
Basement: Unfinished
Heat Type: Forced Air
Heat Source: Gas
Exterior: Brick
Water Supply: Municipal
Special Designation: Unknown
Retirement: N
Parking
Driveway: Lane
Garage Spaces: 1
Garage Type: Built-In
Covered Parking Spaces: 1
Total Parking Spaces: 2
Fees
Tax Year: 2019
Tax Legal Description: Lot 41, Plan 65M4513 Subject To Easement For *
Taxes: $4,649
Land
Cross Street: Ninth Line/ Hwy #7
Municipality District: Markham
Fronting On: East
Pool: None
Sewer: Sewers
Lot Depth: 82.53 Feet
Lot Frontage: 29.53 Feet
Additional Media
- Virtual Tour: https://vimeo.com/396148479
Rooms
Room details for 323 William Forster Road, Markham
| Type | Dimensions | Description |
|---|---|---|
| Living Main | 3.60 x 6.56 | Combined W/Dining, Hardwood Floor, Window |
| Dining Main | 5.56 x 3.60 | Combined W/Living, Hardwood Floor |
| Family Main | 3.74 x 5.00 | Gas Fireplace, Hardwood Floor, Window |
| Kitchen Main | 2.67 x 3.07 | Ceramic Floor, Granite Counter, Combined W/Br |
| Breakfast Main | 3.26 x 2.88 | Ceramic Floor, Breakfast Bar |
| Master 2nd | 4.49 x 5.25 | 4 Pc Ensuite, W/I Closet, Broadloom |
| 2nd Br 2nd | 3.35 x 3.21 | Broadloom, Closet, Window |
| 3rd Br 2nd | 3.00 x 3.21 | Broadloom, Closet, Window |
| 4th Br 2nd | 2.98 x 3.30 | Broadloom, Closet, Window |

| XXXXXXXX | XXX XX, XXXX |
XXXX XXX XXXX |
$XXX,XXX |
| XXX XX, XXXX |
XXXXXX XXX XXXX |
$XXX,XXX | |
| XXXXXXXX | XXX XX, XXXX |
XXXXXXX XXX XXXX |
|
| XXX XX, XXXX |
XXXXXX XXX XXXX |
$XXX,XXX | |
| XXXXXXXX | XXX XX, XXXX |
XXXXXXX XXX XXXX |
|
| XXX XX, XXXX |
XXXXXX XXX XXXX |
$X,XXX,XXX | |
| XXXXXXXX | XXX XX, XXXX |
XXXXXXX XXX XXXX |
|
| XXX XX, XXXX |
XXXXXX XXX XXXX |
$XXX,XXX |
| XXXXXXXX XXXX | XXX XX, XXXX | $898,000 XXX XXXX |
| XXXXXXXX XXXXXX | XXX XX, XXXX | $899,900 XXX XXXX |
| XXXXXXXX XXXXXXX | XXX XX, XXXX | XXX XXXX |
| XXXXXXXX XXXXXX | XXX XX, XXXX | $999,000 XXX XXXX |
| XXXXXXXX XXXXXXX | XXX XX, XXXX | XXX XXXX |
| XXXXXXXX XXXXXX | XXX XX, XXXX | $1,175,000 XXX XXXX |
| XXXXXXXX XXXXXXX | XXX XX, XXXX | XXX XXXX |
| XXXXXXXX XXXXXX | XXX XX, XXXX | $999,000 XXX XXXX |

William Armstrong Public School
Elementary: PublicSt Kateri Tekakwitha Catholic Elementary School
Elementary: CatholicReesor Park Public School
Elementary: PublicLittle Rouge Public School
Elementary: PublicCornell Village Public School
Elementary: PublicBlack Walnut Public School
Elementary: PublicBill Hogarth Secondary School
Secondary: PublicFather Michael McGivney Catholic Academy High School
Secondary: CatholicMiddlefield Collegiate Institute
Secondary: PublicSt Brother André Catholic High School
Secondary: CatholicMarkham District High School
Secondary: PublicBur Oak Secondary School
Secondary: Public- 4 bath
- 4 bed
- 2000 sqft
125 Goldenwood Crescent, Markham, Ontario • L6E 1L9 • Greensborough
- 4 bath
- 4 bed
37 Fimco Crescent, Markham, Ontario • L6E 0R3 • Greensborough



