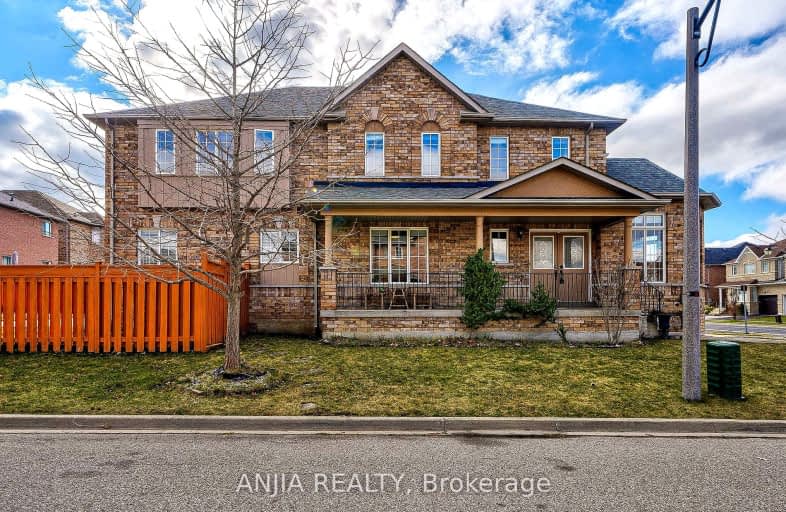Sold on Mar 28, 2024
Note: Property is not currently for sale or for rent.

-
Type: Detached
-
Style: 2-Storey
-
Size: 2500 sqft
-
Lot Size: 38.35 x 98.53 Feet
-
Age: No Data
-
Taxes: $6,640 per year
-
Days on Site: 9 Days
-
Added: Mar 19, 2024 (1 week on market)
-
Updated:
-
Last Checked: 1 month ago
-
MLS®#: N8154198
-
Listed By: Anjia realty
Welcome To 325 Castlemore Ave Markham, Marvelous Spacious & Bright 4+2 Bed 3 Bath Premium Corner Lot Double Garage Detached Home In High Demand Berczy Community. Very Quiet & Friendly Neighborhood. Well Maintained! Open Concept Layout. Freshley Painting. 8 Ft Ceiling. Main Fl With Office. Upgraded Hardwood Fl Throughout Main Fl And 2nd Fl Hallway. Second Fl With Broadloom. Upgraded Lights Fixtures. Upgrade Kitchen With Quartz Countertop And S.S Appliances. Fireplace At Family Room. Professional Interlocking Back Yard. Freshley Painting Fence. Mins To Top Ranking Castlemore Public School And Pierre Elliott Trudeau High School. Close To Shopping, Restaurants, Transit And Highway. W/ Ample Living Space And Modern Amenities, Must See!
Extras
Roof (2018), Attic Insulation(2015)
Property Details
Facts for 325 Castlemore Avenue, Markham
Status
Days on Market: 9
Last Status: Sold
Sold Date: Mar 28, 2024
Closed Date: Jun 28, 2024
Expiry Date: Aug 31, 2024
Sold Price: $1,975,000
Unavailable Date: Mar 29, 2024
Input Date: Mar 19, 2024
Prior LSC: Listing with no contract changes
Property
Status: Sale
Property Type: Detached
Style: 2-Storey
Size (sq ft): 2500
Area: Markham
Community: Berczy
Availability Date: 60 Days/TBA
Inside
Bedrooms: 4
Bedrooms Plus: 2
Bathrooms: 3
Kitchens: 1
Rooms: 10
Den/Family Room: Yes
Air Conditioning: Central Air
Fireplace: Yes
Washrooms: 3
Building
Basement: Unfinished
Heat Type: Forced Air
Heat Source: Gas
Exterior: Brick
Water Supply: Municipal
Special Designation: Unknown
Parking
Driveway: Private
Garage Spaces: 2
Garage Type: Built-In
Covered Parking Spaces: 2
Total Parking Spaces: 4
Fees
Tax Year: 2023
Tax Legal Description: PLAN 65M3501 LOT 231
Taxes: $6,640
Land
Cross Street: Kennedy Rd /Bur Oak
Municipality District: Markham
Fronting On: South
Parcel Number: 700100620
Pool: None
Sewer: Sewers
Lot Depth: 98.53 Feet
Lot Frontage: 38.35 Feet
Rooms
Room details for 325 Castlemore Avenue, Markham
| Type | Dimensions | Description |
|---|---|---|
| Living Main | 3.40 x 3.70 | Window, Open Concept, Parquet Floor |
| Dining Main | 3.40 x 3.70 | O/Looks Living, Window, Coffered Ceiling |
| Family Main | 3.35 x 4.87 | Gas Fireplace, O/Looks Backyard, Parquet Floor |
| Kitchen Main | 3.04 x 3.25 | Breakfast Area, W/O To Yard, Family Size Kitchen |
| Breakfast Main | 3.04 x 3.25 | Window, O/Looks Family, Ceramic Floor |
| Office Main | 2.81 x 3.04 | Window, French Doors, Parquet Floor |
| Prim Bdrm 2nd | 4.52 x 4.87 | 5 Pc Ensuite, W/I Closet, Broadloom |
| 2nd Br 2nd | 3.65 x 3.70 | Closet, Broadloom, Window |
| 3rd Br 2nd | 3.65 x 4.11 | Closet, Broadloom, Window |
| 4th Br 2nd | 3.35 x 3.65 | Closet, Broadloom, Window |
| Den 2nd | - | Broadloom |
| XXXXXXXX | XXX XX, XXXX |
XXXX XXX XXXX |
$X,XXX,XXX |
| XXX XX, XXXX |
XXXXXX XXX XXXX |
$X,XXX,XXX |
| XXXXXXXX XXXX | XXX XX, XXXX | $1,975,000 XXX XXXX |
| XXXXXXXX XXXXXX | XXX XX, XXXX | $1,799,000 XXX XXXX |
Car-Dependent
- Almost all errands require a car.

École élémentaire publique L'Héritage
Elementary: PublicChar-Lan Intermediate School
Elementary: PublicSt Peter's School
Elementary: CatholicHoly Trinity Catholic Elementary School
Elementary: CatholicÉcole élémentaire catholique de l'Ange-Gardien
Elementary: CatholicWilliamstown Public School
Elementary: PublicÉcole secondaire publique L'Héritage
Secondary: PublicCharlottenburgh and Lancaster District High School
Secondary: PublicSt Lawrence Secondary School
Secondary: PublicÉcole secondaire catholique La Citadelle
Secondary: CatholicHoly Trinity Catholic Secondary School
Secondary: CatholicCornwall Collegiate and Vocational School
Secondary: Public

