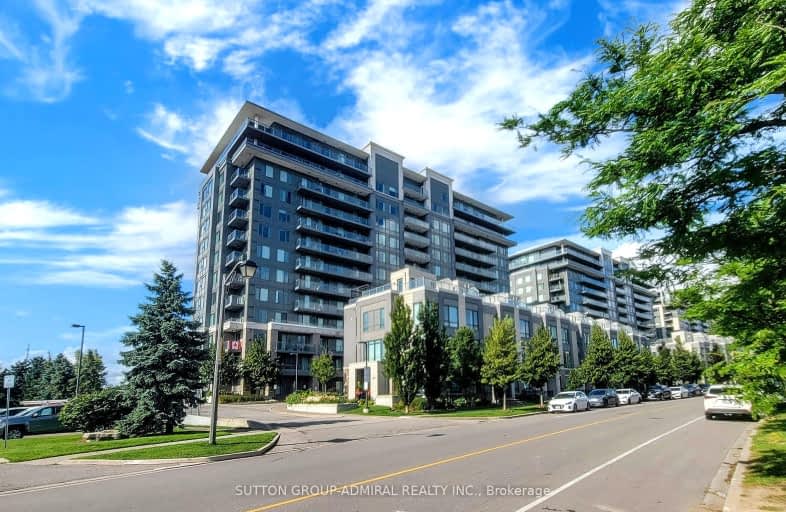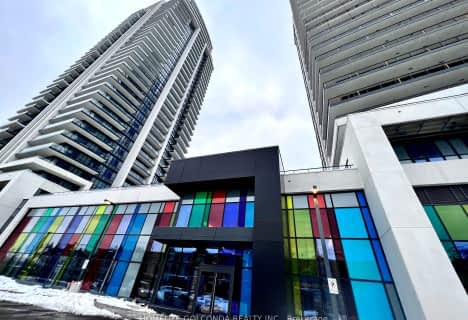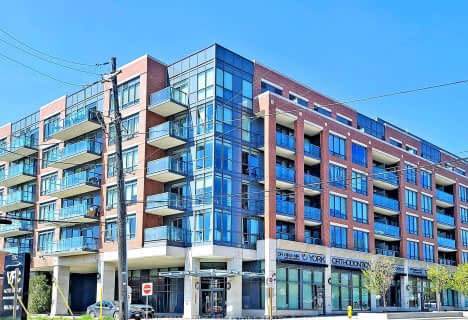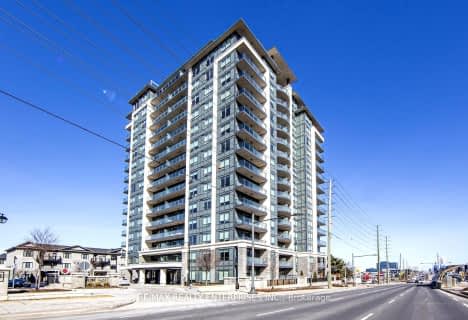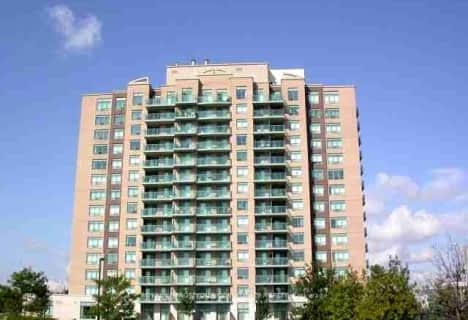Car-Dependent
- Almost all errands require a car.
Some Transit
- Most errands require a car.
Bikeable
- Some errands can be accomplished on bike.
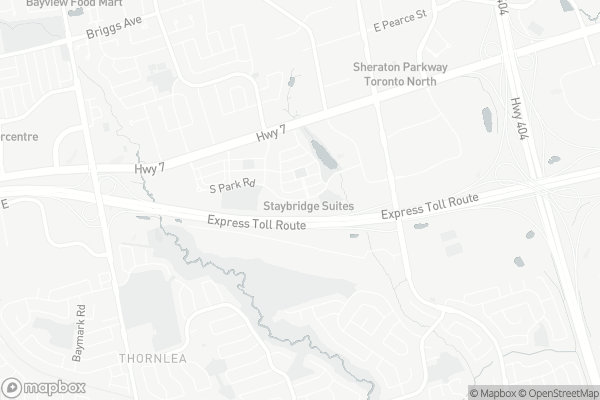
St Rene Goupil-St Luke Catholic Elementary School
Elementary: CatholicBayview Fairways Public School
Elementary: PublicWillowbrook Public School
Elementary: PublicChrist the King Catholic Elementary School
Elementary: CatholicAdrienne Clarkson Public School
Elementary: PublicDoncrest Public School
Elementary: PublicMsgr Fraser College (Northeast)
Secondary: CatholicSt. Joseph Morrow Park Catholic Secondary School
Secondary: CatholicThornlea Secondary School
Secondary: PublicA Y Jackson Secondary School
Secondary: PublicBrebeuf College School
Secondary: CatholicSt Robert Catholic High School
Secondary: Catholic-
Takchong Food Mart
550 York Regional Road 7, Richmond Hill 0.77km -
CK Trading International
9030 Leslie Street unit 6, Richmond Hill 1.34km -
M&M Food Market
8750 Bayview Avenue Unit 17, Richmond Hill 1.65km
-
Kittling Ridge Estates Wines & Spirits
301 High Tech Road, Richmond Hill 1.83km -
Wine Rack
301 High Tech Road, Richmond Hill 1.86km -
Kuazi Ice Wine
44 East Beaver Creek Road Suite #3, Richmond Hill 2.36km
-
Asian Legend
505 Highway 7, Thornhill 0.45km -
Popeyes Louisiana Kitchen
111 Times Avenue, Thornhill 0.46km -
高丽村 Korean Grill House
505 Highway 7, Thornhill 0.46km
-
TP Tea (Commerce Gate)
505 Highway 7 Unit 86, Thornhill 0.46km -
Tim Hortons
115 Times Avenue Unit 1, Thornhill 0.47km -
Ten Ren's Tea
101-111 Times Avenue, Thornhill 0.47km
-
Sinocoin Capital Inc
505 Highway 7 Unit 282, Thornhill 0.51km -
Ctbc Bank
505 Highway 7, Thornhill 0.54km -
Scotiabank
420 Highway 7 Unit 38, Richmond Hill 0.56km
-
Shell
408 Highway 7, Richmond Hill 0.58km -
self service car wash
404 Highway 7, Richmond Hill 0.63km -
Circle K
255 East Beaver Creek Road, Richmond Hill 1.17km
-
WellnessLiving
175 Commerce Valley Drive West, Thornhill 0.46km -
Absoglow
Markham 0.75km -
Yoga Tree Richmond Hill
360 Highway 7 #1, Richmond Hill 0.77km
-
Leitchcroft Commons
50 Azalea Gateway, Markham 0.18km -
Vanhorn Park
71 Pond Drive, Markham 0.34km -
Ada Mackenzie Park
185 South Park Road, Thornhill 0.35km
-
Palmieri Furniture Ltd
1230 Reid Street, Richmond Hill 1.35km -
Little Free Library #129152
142 Summerdale Drive, Thornhill 1.86km -
Library
8 The Seneca Way, Markham 2.18km
-
Ontario Addiction Treatment Centres (OATC)
175 Commerce Valley Drive West #300, Thornhill 0.46km -
Dr. Jason Law ND, RAc
205-420 Highway 7, Richmond Hill 0.61km -
360 Medical Centre - Richmond Hill - Virtual Walk In
360 Highway 7 East, Units 20-22, Richmond Hill 0.76km
-
St Mary Pharmacy
95 Times Avenue, Thornhill 0.41km -
Bayview Hill Pharmacy
420 Highway 7, Richmond Hill 0.63km -
Jubilee Pharmacy
280 West Beaver Creek Road, Richmond Hill 0.69km
-
The Galleria Shoppes
Markham 0.45km -
Commerce Gate
505 Highway 7, Thornhill 0.56km -
Doncrest Market Place
Richmond Hill 0.61km
-
York Cinemas
115 York Boulevard, Richmond Hill 1.33km -
Every Angle Inc
6 Shields Court, Markham 2.67km -
SilverCity Richmond Hill Cinemas
8725 Yonge Street, Richmond Hill 3.08km
-
Evt Karaoke
Canada 0.45km -
ET KTV
505 Highway 7 P1, Thornhill 0.52km -
Voto King Street
420 Highway 7, Richmond Hill 0.6km
For Sale
For Rent
More about this building
View 325 South Park Road, Markham- 1 bath
- 1 bed
- 500 sqft
908-39 Oneida Crescent, Richmond Hill, Ontario • L4B 4T9 • Langstaff
- 1 bath
- 1 bed
- 600 sqft
507-48 Suncrest Boulevard, Markham, Ontario • L3T 7Y5 • Commerce Valley
- 1 bath
- 2 bed
- 700 sqft
LPH02-23 Oneida Crescent, Richmond Hill, Ontario • L4B 0A2 • Langstaff
- 2 bath
- 2 bed
- 800 sqft
505-277 South Park Road, Markham, Ontario • L3T 0B7 • Commerce Valley
- 1 bath
- 2 bed
- 700 sqft
505-39 Oneida Crescent, Richmond Hill, Ontario • L4B 4T9 • Langstaff
- 1 bath
- 1 bed
- 600 sqft
810-396 Highway 7 East, Richmond Hill, Ontario • L4B 0G7 • Doncrest
- 1 bath
- 1 bed
- 500 sqft
202-75 Norman Bethune Avenue, Richmond Hill, Ontario • L4B 0B6 • Beaver Creek Business Park
- 1 bath
- 1 bed
- 600 sqft
427-7608 Yonge Street, Vaughan, Ontario • L4J 0J5 • Crestwood-Springfarm-Yorkhill
- 1 bath
- 1 bed
- 600 sqft
1115-398 Highway 7 East, Richmond Hill, Ontario • L4B 0G6 • Doncrest
- 1 bath
- 2 bed
- 700 sqft
502-11 Oneida Crescent, Richmond Hill, Ontario • L4B 0A1 • Langstaff
