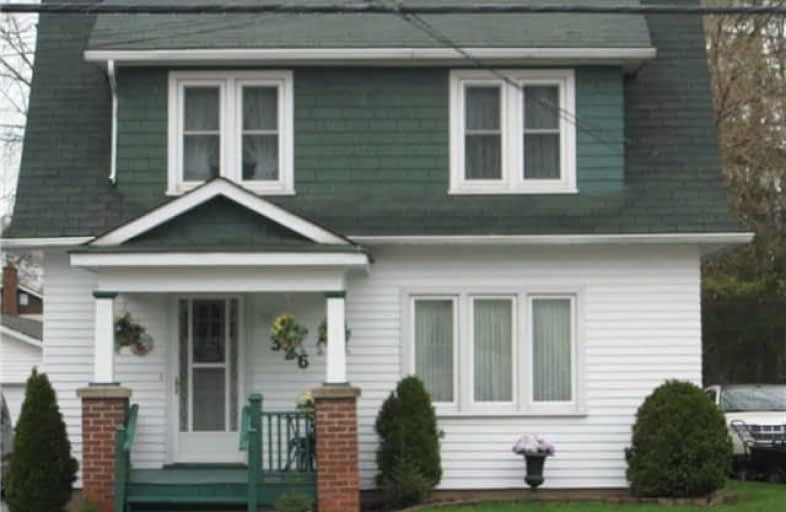Sold on May 08, 2018
Note: Property is not currently for sale or for rent.

-
Type: Detached
-
Style: 2-Storey
-
Lot Size: 60 x 165 Feet
-
Age: No Data
-
Taxes: $4,651 per year
-
Days on Site: 41 Days
-
Added: Sep 07, 2019 (1 month on market)
-
Updated:
-
Last Checked: 2 months ago
-
MLS®#: N4079609
-
Listed By: Sutton group-heritage realty inc., brokerage
Beautiful Home On A Large 60 X 165 Foot Lot In Prestigious Markham Village. Xtra Lge Detached Garage, Complete With Workshop (Total 22 X 44 Ft). Huge Private Back Yard. 4 Bdrms, Lge Eat In Kitchen, Lge Fam Room Opening Up To An Expansive, Great Deck. Walk To Markham Village. Close To Shopping, Schools, Parks, Transportation (Go Trains & Buses). And Highways 7 And 407.
Extras
Include Fridge, Stove, Dishwasher, Washer, Dryer And Hwt (Owned). All Appliances In "As Is" Condition. Exclude Chandelier In Dining Room. The Garage And Workshop Are A Must See. Workshop Equipment Not Included.
Property Details
Facts for 326 Main Street North, Markham
Status
Days on Market: 41
Last Status: Sold
Sold Date: May 08, 2018
Closed Date: Jul 05, 2018
Expiry Date: Jul 20, 2018
Sold Price: $853,000
Unavailable Date: May 08, 2018
Input Date: Mar 28, 2018
Prior LSC: Listing with no contract changes
Property
Status: Sale
Property Type: Detached
Style: 2-Storey
Area: Markham
Community: Old Markham Village
Availability Date: Tbd
Inside
Bedrooms: 4
Bathrooms: 2
Kitchens: 1
Rooms: 8
Den/Family Room: Yes
Air Conditioning: Central Air
Fireplace: No
Washrooms: 2
Building
Basement: Part Fin
Heat Type: Forced Air
Heat Source: Gas
Exterior: Wood
Water Supply: Municipal
Special Designation: Unknown
Parking
Driveway: Pvt Double
Garage Spaces: 2
Garage Type: Detached
Covered Parking Spaces: 8
Total Parking Spaces: 10
Fees
Tax Year: 2017
Tax Legal Description: Pt Lot 15 Con 7 Markham As In Vm12605 Markham
Taxes: $4,651
Land
Cross Street: Main St., North & 1
Municipality District: Markham
Fronting On: West
Pool: None
Sewer: Sewers
Lot Depth: 165 Feet
Lot Frontage: 60 Feet
Rooms
Room details for 326 Main Street North, Markham
| Type | Dimensions | Description |
|---|---|---|
| Living Main | 4.88 x 3.05 | Hardwood Floor, Large Window |
| Dining Main | 3.89 x 3.66 | Hardwood Floor, Large Window |
| Family Main | 4.11 x 5.79 | Hardwood Floor, Sliding Doors, O/Looks Backyard |
| Kitchen Main | 3.96 x 3.81 | Laminate, Double Sink, Backsplash |
| Breakfast Main | - | Combined W/Kitchen, Vinyl Floor |
| Master 2nd | 4.11 x 4.42 | Hardwood Floor, O/Looks Backyard, Double Closet |
| 2nd Br 2nd | 3.25 x 3.81 | Hardwood Floor, O/Looks Backyard, Closet |
| 3rd Br 2nd | 3.00 x 3.35 | Hardwood Floor, Closet, O/Looks Frontyard |
| 4th Br 2nd | 3.05 x 3.35 | Hardwood Floor, Closet, O/Looks Frontyard |
| Other Upper | 3.58 x 3.73 | Vinyl Floor |
| Other Upper | 3.58 x 3.73 | Vinyl Floor |
| Rec Bsmt | 5.80 x 3.61 | Vinyl Floor, Staircase |
| XXXXXXXX | XXX XX, XXXX |
XXXX XXX XXXX |
$XXX,XXX |
| XXX XX, XXXX |
XXXXXX XXX XXXX |
$XXX,XXX | |
| XXXXXXXX | XXX XX, XXXX |
XXXXXXX XXX XXXX |
|
| XXX XX, XXXX |
XXXXXX XXX XXXX |
$XXX,XXX | |
| XXXXXXXX | XXX XX, XXXX |
XXXXXXXX XXX XXXX |
|
| XXX XX, XXXX |
XXXXXX XXX XXXX |
$XXX,XXX |
| XXXXXXXX XXXX | XXX XX, XXXX | $853,000 XXX XXXX |
| XXXXXXXX XXXXXX | XXX XX, XXXX | $869,900 XXX XXXX |
| XXXXXXXX XXXXXXX | XXX XX, XXXX | XXX XXXX |
| XXXXXXXX XXXXXX | XXX XX, XXXX | $869,000 XXX XXXX |
| XXXXXXXX XXXXXXXX | XXX XX, XXXX | XXX XXXX |
| XXXXXXXX XXXXXX | XXX XX, XXXX | $898,800 XXX XXXX |

E T Crowle Public School
Elementary: PublicJames Robinson Public School
Elementary: PublicFranklin Street Public School
Elementary: PublicSt Joseph Catholic Elementary School
Elementary: CatholicWismer Public School
Elementary: PublicMount Joy Public School
Elementary: PublicBill Hogarth Secondary School
Secondary: PublicMarkville Secondary School
Secondary: PublicMiddlefield Collegiate Institute
Secondary: PublicSt Brother André Catholic High School
Secondary: CatholicMarkham District High School
Secondary: PublicBur Oak Secondary School
Secondary: Public- 4 bath
- 4 bed
- 2000 sqft
- 4 bath
- 4 bed
37 Fimco Crescent, Markham, Ontario • L6E 0R3 • Greensborough




