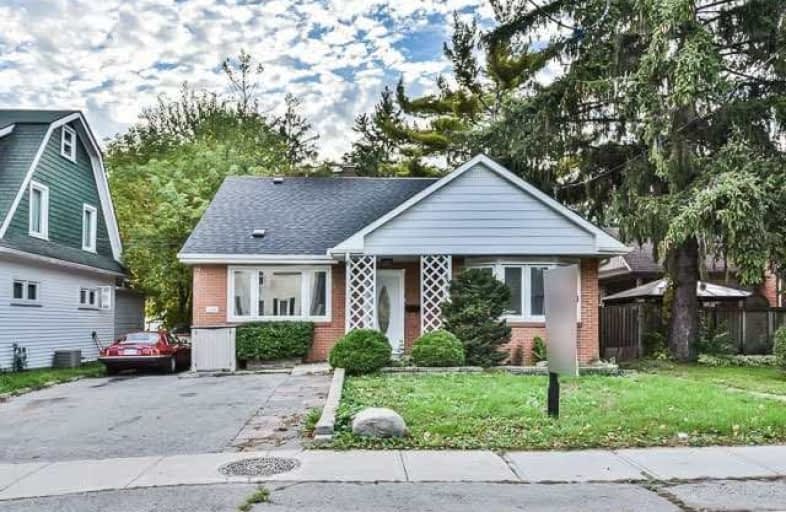Sold on Nov 12, 2018
Note: Property is not currently for sale or for rent.

-
Type: Detached
-
Style: 2-Storey
-
Lot Size: 50 x 165 Feet
-
Age: No Data
-
Taxes: $4,422 per year
-
Days on Site: 32 Days
-
Added: Sep 07, 2019 (1 month on market)
-
Updated:
-
Last Checked: 2 months ago
-
MLS®#: N4273677
-
Listed By: Century 21 leading edge realty inc., brokerage
Great Investment Potential In Prime Markham Village Location. This Legal Duplex Has 2 & 3 Bedroom Units & Could Easily Be Converted To Add A Third Unit With Rough-In Electrical In The Basement To Add A Kitchen. Big Ticket Items Have Been Done Within The Last 5Yrs., Windows, Furnace & New Ac. Brand New Remanco On Demand Hot Water Tank Just Needs To Be Installed. Roof Re-Done This Year. Widened Driveway Allows For Addition Parking. Unlimited Potential Awaits!
Extras
All Elfs, All Window Covs, Fridge (2) Stove(2), B/I Dishwasher, B/I Microwave, Washer/Dryer(2)- All "As Is" Condition, Hwt - Rental, New Remanco On Demand Hwt (Not Installed).
Property Details
Facts for 328 Main Street North, Markham
Status
Days on Market: 32
Last Status: Sold
Sold Date: Nov 12, 2018
Closed Date: Jan 16, 2019
Expiry Date: Apr 30, 2019
Sold Price: $870,000
Unavailable Date: Nov 12, 2018
Input Date: Oct 11, 2018
Prior LSC: Listing with no contract changes
Property
Status: Sale
Property Type: Detached
Style: 2-Storey
Area: Markham
Community: Old Markham Village
Availability Date: 30 Days Tba
Inside
Bedrooms: 5
Bedrooms Plus: 1
Bathrooms: 3
Kitchens: 2
Rooms: 10
Den/Family Room: No
Air Conditioning: Central Air
Fireplace: No
Laundry Level: Lower
Washrooms: 3
Building
Basement: Finished
Heat Type: Forced Air
Heat Source: Gas
Exterior: Brick
Water Supply: Municipal
Special Designation: Unknown
Other Structures: Garden Shed
Parking
Driveway: Private
Garage Type: None
Covered Parking Spaces: 4
Total Parking Spaces: 4
Fees
Tax Year: 2018
Tax Legal Description: Pt Lt 15 Con 7 Markham As In R510474
Taxes: $4,422
Land
Cross Street: Main St. N & 16th Av
Municipality District: Markham
Fronting On: West
Pool: None
Sewer: Sewers
Lot Depth: 165 Feet
Lot Frontage: 50 Feet
Rooms
Room details for 328 Main Street North, Markham
| Type | Dimensions | Description |
|---|---|---|
| Living Main | 3.85 x 5.37 | Hardwood Floor, Crown Moulding, Open Concept |
| Dining Main | 3.21 x 2.76 | Hardwood Floor, Crown Moulding, Combined W/Living |
| Kitchen Main | 2.99 x 3.46 | Tile Ceiling, Side Door, W/O To Deck |
| Master Main | 3.38 x 3.24 | Hardwood Floor, Closet, Window |
| 2nd Br Main | 3.21 x 3.24 | Hardwood Floor, Closet, Window |
| 3rd Br Main | 3.23 x 3.34 | Laminate, Ceiling Fan, Window |
| Living 2nd | 3.45 x 4.02 | Laminate, Window |
| Kitchen 2nd | 2.85 x 3.55 | Laminate, Window |
| 4th Br 2nd | 3.57 x 4.52 | Laminate, W/I Closet, Window |
| 5th Br 2nd | 2.70 x 3.06 | Window, O/Looks Backyard |
| Rec Bsmt | 4.10 x 6.98 | Tile Floor, Pot Lights, Open Concept |
| Br Bsmt | 3.78 x 4.86 | Pot Lights, Window, Double Closet |
| XXXXXXXX | XXX XX, XXXX |
XXXX XXX XXXX |
$XXX,XXX |
| XXX XX, XXXX |
XXXXXX XXX XXXX |
$XXX,XXX | |
| XXXXXXXX | XXX XX, XXXX |
XXXXXXXX XXX XXXX |
|
| XXX XX, XXXX |
XXXXXX XXX XXXX |
$X,XXX |
| XXXXXXXX XXXX | XXX XX, XXXX | $870,000 XXX XXXX |
| XXXXXXXX XXXXXX | XXX XX, XXXX | $899,900 XXX XXXX |
| XXXXXXXX XXXXXXXX | XXX XX, XXXX | XXX XXXX |
| XXXXXXXX XXXXXX | XXX XX, XXXX | $2,650 XXX XXXX |

E T Crowle Public School
Elementary: PublicJames Robinson Public School
Elementary: PublicFranklin Street Public School
Elementary: PublicSt Joseph Catholic Elementary School
Elementary: CatholicWismer Public School
Elementary: PublicMount Joy Public School
Elementary: PublicBill Hogarth Secondary School
Secondary: PublicMarkville Secondary School
Secondary: PublicMiddlefield Collegiate Institute
Secondary: PublicSt Brother André Catholic High School
Secondary: CatholicMarkham District High School
Secondary: PublicBur Oak Secondary School
Secondary: Public

