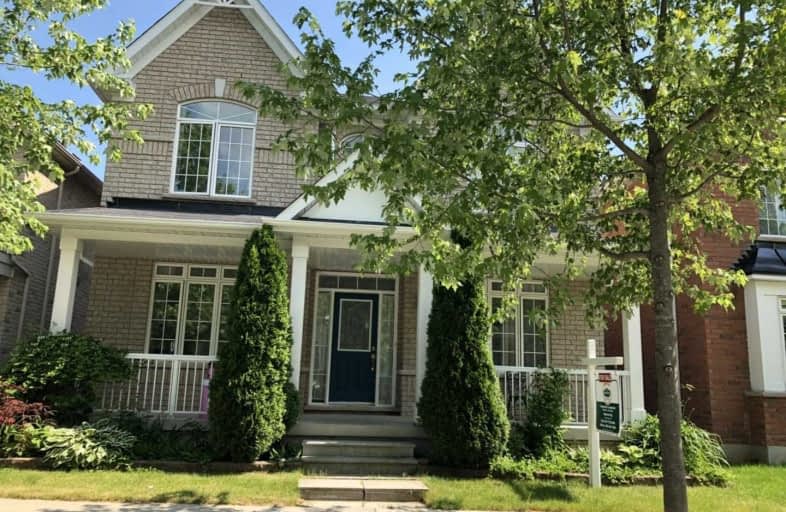
William Armstrong Public School
Elementary: Public
1.06 km
Reesor Park Public School
Elementary: Public
1.69 km
Cornell Village Public School
Elementary: Public
1.82 km
Legacy Public School
Elementary: Public
1.25 km
Black Walnut Public School
Elementary: Public
2.17 km
David Suzuki Public School
Elementary: Public
2.07 km
Bill Hogarth Secondary School
Secondary: Public
1.95 km
Father Michael McGivney Catholic Academy High School
Secondary: Catholic
4.87 km
Middlefield Collegiate Institute
Secondary: Public
4.40 km
St Brother André Catholic High School
Secondary: Catholic
3.11 km
Markham District High School
Secondary: Public
1.82 km
Bur Oak Secondary School
Secondary: Public
4.65 km




