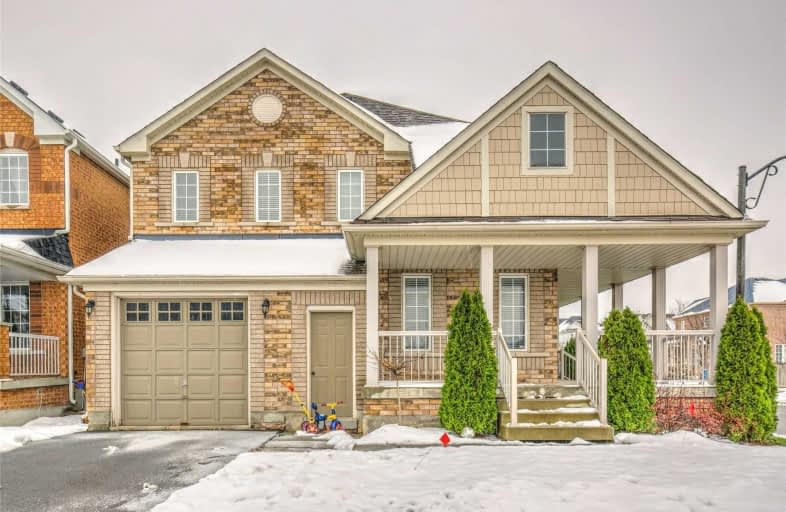Sold on Nov 27, 2019
Note: Property is not currently for sale or for rent.

-
Type: Detached
-
Style: 2-Storey
-
Size: 2000 sqft
-
Lot Size: 34.22 x 90.22 Feet
-
Age: No Data
-
Taxes: $4,943 per year
-
Days on Site: 8 Days
-
Added: Nov 29, 2019 (1 week on market)
-
Updated:
-
Last Checked: 3 months ago
-
MLS®#: N4637506
-
Listed By: Bay street group inc., brokerage
Gorgeous 4 Bedrooms Detached Home In High Demand Greensborough Area, 2333Sqft. As Per Mpac, New Roof(2015), Hardwood Floor Throughout, Oak Stair, Delightful Kitchen With Back-Splash, Open Concept Family Room With A Gas Fireplace, 2/F Laundry, Direct Access To Garage. Steps To Parks And Schools, Close To Highway 404, Markville Shopping Centre, Restaurants And Supermarket. More Opportunities!
Extras
Stainless Steel Gas Stove, Fridge, Built-In Dishwasher, White Washer & Dryer, All Window Coverings, All Existing Light Fixtures, Central Vacuum, Garage Opener & Remote, Hot Water Tank(Rental).
Property Details
Facts for 33 Royal Crown Road, Markham
Status
Days on Market: 8
Last Status: Sold
Sold Date: Nov 27, 2019
Closed Date: Jan 28, 2020
Expiry Date: May 20, 2020
Sold Price: $957,000
Unavailable Date: Nov 27, 2019
Input Date: Nov 19, 2019
Prior LSC: Listing with no contract changes
Property
Status: Sale
Property Type: Detached
Style: 2-Storey
Size (sq ft): 2000
Area: Markham
Community: Greensborough
Availability Date: 60Days / Tba
Inside
Bedrooms: 4
Bathrooms: 3
Kitchens: 1
Rooms: 9
Den/Family Room: Yes
Air Conditioning: Central Air
Fireplace: Yes
Washrooms: 3
Building
Basement: Full
Heat Type: Forced Air
Heat Source: Gas
Exterior: Brick
Water Supply: Municipal
Special Designation: Unknown
Parking
Driveway: Private
Garage Spaces: 1
Garage Type: Built-In
Covered Parking Spaces: 1
Total Parking Spaces: 2
Fees
Tax Year: 2019
Tax Legal Description: Lot 73, Plan 65M3600, City Of Markham
Taxes: $4,943
Highlights
Feature: Hospital
Feature: Library
Feature: Park
Feature: Public Transit
Feature: School
Land
Cross Street: Main St N / Bur Oak
Municipality District: Markham
Fronting On: South
Pool: None
Sewer: Sewers
Lot Depth: 90.22 Feet
Lot Frontage: 34.22 Feet
Additional Media
- Virtual Tour: http://vt.properphy.com/2019/t111811/
Rooms
Room details for 33 Royal Crown Road, Markham
| Type | Dimensions | Description |
|---|---|---|
| Living Main | 3.25 x 3.90 | Hardwood Floor, Bay Window, Separate Rm |
| Dining Main | 3.31 x 4.41 | Hardwood Floor, Bay Window, Coffered Ceiling |
| Family Main | 3.62 x 4.61 | Hardwood Floor, Gas Fireplace, Open Concept |
| Kitchen Main | 2.42 x 2.91 | Hardwood Floor, Stainless Steel Appl, W/O To Patio |
| Breakfast Main | 3.20 x 3.52 | Hardwood Floor, W/O To Patio, Window |
| Master 2nd | 3.83 x 5.25 | Hardwood Floor, Gas Fireplace, W/I Closet |
| 2nd Br 2nd | 3.14 x 3.94 | Hardwood Floor, Double Closet, Window |
| 3rd Br 2nd | 3.25 x 3.31 | Hardwood Floor, Double Closet, Bay Window |
| 4th Br 2nd | 3.04 x 3.19 | Hardwood Floor, Double Closet, Window |
| XXXXXXXX | XXX XX, XXXX |
XXXX XXX XXXX |
$XXX,XXX |
| XXX XX, XXXX |
XXXXXX XXX XXXX |
$XXX,XXX | |
| XXXXXXXX | XXX XX, XXXX |
XXXXXXX XXX XXXX |
|
| XXX XX, XXXX |
XXXXXX XXX XXXX |
$XXX,XXX | |
| XXXXXXXX | XXX XX, XXXX |
XXXXXXX XXX XXXX |
|
| XXX XX, XXXX |
XXXXXX XXX XXXX |
$XXX,XXX |
| XXXXXXXX XXXX | XXX XX, XXXX | $957,000 XXX XXXX |
| XXXXXXXX XXXXXX | XXX XX, XXXX | $799,000 XXX XXXX |
| XXXXXXXX XXXXXXX | XXX XX, XXXX | XXX XXXX |
| XXXXXXXX XXXXXX | XXX XX, XXXX | $939,900 XXX XXXX |
| XXXXXXXX XXXXXXX | XXX XX, XXXX | XXX XXXX |
| XXXXXXXX XXXXXX | XXX XX, XXXX | $988,000 XXX XXXX |

E T Crowle Public School
Elementary: PublicSt Kateri Tekakwitha Catholic Elementary School
Elementary: CatholicGreensborough Public School
Elementary: PublicSam Chapman Public School
Elementary: PublicSt Julia Billiart Catholic Elementary School
Elementary: CatholicMount Joy Public School
Elementary: PublicBill Hogarth Secondary School
Secondary: PublicMarkville Secondary School
Secondary: PublicMiddlefield Collegiate Institute
Secondary: PublicSt Brother André Catholic High School
Secondary: CatholicMarkham District High School
Secondary: PublicBur Oak Secondary School
Secondary: Public- 4 bath
- 4 bed
- 2000 sqft



