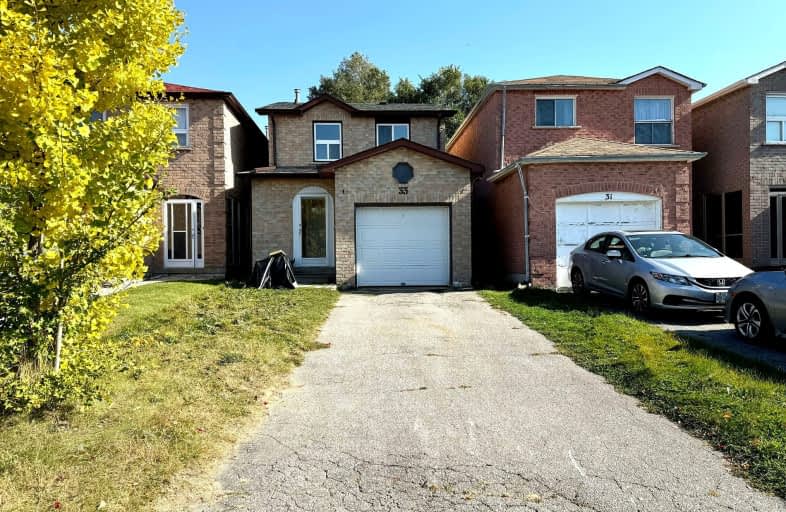Car-Dependent
- Almost all errands require a car.
Good Transit
- Some errands can be accomplished by public transportation.
Somewhat Bikeable
- Most errands require a car.

St Benedict Catholic Elementary School
Elementary: CatholicSt Francis Xavier Catholic Elementary School
Elementary: CatholicPort Royal Public School
Elementary: PublicAldergrove Public School
Elementary: PublicWilclay Public School
Elementary: PublicRandall Public School
Elementary: PublicMilliken Mills High School
Secondary: PublicMary Ward Catholic Secondary School
Secondary: CatholicFather Michael McGivney Catholic Academy High School
Secondary: CatholicAlbert Campbell Collegiate Institute
Secondary: PublicMiddlefield Collegiate Institute
Secondary: PublicBill Crothers Secondary School
Secondary: Public-
L'Amoreaux Park Dog Off-Leash Area
1785 McNicoll Ave (at Silver Springs Blvd.), Scarborough ON 3.33km -
Havendale Park
Havendale, Scarborough ON 4.68km -
Highland Heights Park
30 Glendower Circt, Toronto ON 4.78km
-
BMO Bank of Montreal
1661 Denison St, Markham ON L3R 6E4 1.56km -
CIBC
7220 Kennedy Rd (at Denison St.), Markham ON L3R 7P2 1.61km -
TD Bank Financial Group
7077 Kennedy Rd (at Steeles Ave. E, outside Pacific Mall), Markham ON L3R 0N8 2.02km
- 3 bath
- 4 bed
- 1500 sqft
82 Isabella Street, Markham, Ontario • L3R 5C8 • Village Green-South Unionville
- 3 bath
- 4 bed
- 3000 sqft
15 Oakcrest Avenue, Markham, Ontario • L3R 2B9 • Village Green-South Unionville













