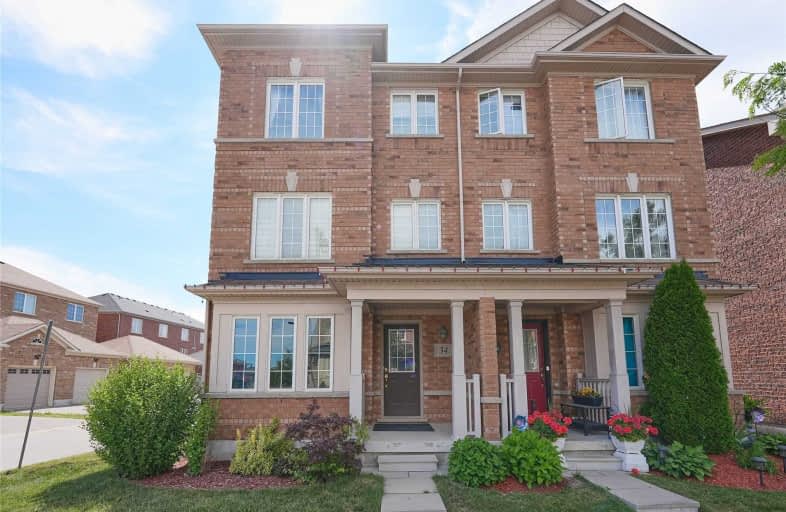Sold on Jul 05, 2021
Note: Property is not currently for sale or for rent.

-
Type: Semi-Detached
-
Style: 3-Storey
-
Size: 2000 sqft
-
Lot Size: 23.85 x 0 Feet
-
Age: No Data
-
Taxes: $3,750 per year
-
Days on Site: 9 Days
-
Added: Jun 26, 2021 (1 week on market)
-
Updated:
-
Last Checked: 2 months ago
-
MLS®#: N5288617
-
Listed By: Re/max excel realty ltd., brokerage
Gorgeous Semi W/ 4 Decent Size Bedrooms & 3 Baths. 2100 Sqft, Sun Filled Corner Lot W/ Large Windows. Excellent Layout. Loaded W/ Features. Kitchen W/ Ample Of Cabinet Space, Centre. Island & Breakfast Area, W/O To Large Balcony. Master Rm W/4Pcs Ensuite & W/I Closet, Main Floor Hardwood. Direct Access To Garage. Beautiful Landscape. Meticulously Care For & Shows Well. Close To School, Park, Community Centre, Hospital. Hwy, Bus Terminal. Must See!
Extras
All Electrical Light Fixtures, Stove, Dishwasher, Washer/Dryer, Range Hood, Garage Door, Garage Door Opener. All Window Coverings. Spacious Basement (Unfinished)
Property Details
Facts for 34 Harlan Street, Markham
Status
Days on Market: 9
Last Status: Sold
Sold Date: Jul 05, 2021
Closed Date: Sep 08, 2021
Expiry Date: Oct 31, 2021
Sold Price: $1,000,000
Unavailable Date: Jul 05, 2021
Input Date: Jun 26, 2021
Prior LSC: Listing with no contract changes
Property
Status: Sale
Property Type: Semi-Detached
Style: 3-Storey
Size (sq ft): 2000
Area: Markham
Community: Cornell
Availability Date: 30/60/90
Inside
Bedrooms: 4
Bathrooms: 3
Kitchens: 1
Rooms: 9
Den/Family Room: Yes
Air Conditioning: Central Air
Fireplace: No
Washrooms: 3
Building
Basement: Full
Basement 2: Sep Entrance
Heat Type: Forced Air
Heat Source: Gas
Exterior: Brick
Water Supply: Municipal
Special Designation: Unknown
Parking
Driveway: Private
Garage Spaces: 1
Garage Type: Attached
Covered Parking Spaces: 1
Total Parking Spaces: 2
Fees
Tax Year: 2020
Tax Legal Description: Part Lot 63 Plan 65M4093, Part 4 On 65R32305 Subje
Taxes: $3,750
Land
Cross Street: Riverlands / Donald
Municipality District: Markham
Fronting On: West
Pool: None
Sewer: Sewers
Lot Frontage: 23.85 Feet
Rooms
Room details for 34 Harlan Street, Markham
| Type | Dimensions | Description |
|---|---|---|
| Living Main | 3.65 x 4.26 | Broadloom, Open Concept, Window |
| Dining 2nd | 5.48 x 5.30 | Hardwood Floor, Open Concept, W/O To Balcony |
| Family 2nd | 5.48 x 5.30 | Hardwood Floor, Large Window, Open Concept |
| Kitchen 2nd | 3.45 x 2.26 | Tile Floor, Centre Island, Backsplash |
| Breakfast Main | 2.74 x 2.26 | Hardwood Floor, Open Concept, Window |
| Master 3rd | 4.72 x 3.65 | Broadloom, W/I Closet, 4 Pc Ensuite |
| 2nd Br 3rd | 3.81 x 2.74 | Broadloom, Large Closet, Window |
| 3rd Br 3rd | 3.05 x 2.43 | Broadloom, Large Closet, Window |
| 4th Br Ground | 2.64 x 3.05 | Broadloom, Large Window |
| XXXXXXXX | XXX XX, XXXX |
XXXX XXX XXXX |
$X,XXX,XXX |
| XXX XX, XXXX |
XXXXXX XXX XXXX |
$XXX,XXX |
| XXXXXXXX XXXX | XXX XX, XXXX | $1,000,000 XXX XXXX |
| XXXXXXXX XXXXXX | XXX XX, XXXX | $828,000 XXX XXXX |

William Armstrong Public School
Elementary: PublicSt Kateri Tekakwitha Catholic Elementary School
Elementary: CatholicReesor Park Public School
Elementary: PublicLittle Rouge Public School
Elementary: PublicCornell Village Public School
Elementary: PublicBlack Walnut Public School
Elementary: PublicBill Hogarth Secondary School
Secondary: PublicFather Michael McGivney Catholic Academy High School
Secondary: CatholicMiddlefield Collegiate Institute
Secondary: PublicSt Brother André Catholic High School
Secondary: CatholicMarkham District High School
Secondary: PublicBur Oak Secondary School
Secondary: Public- 4 bath
- 4 bed
37 Fimco Crescent, Markham, Ontario • L6E 0R3 • Greensborough



