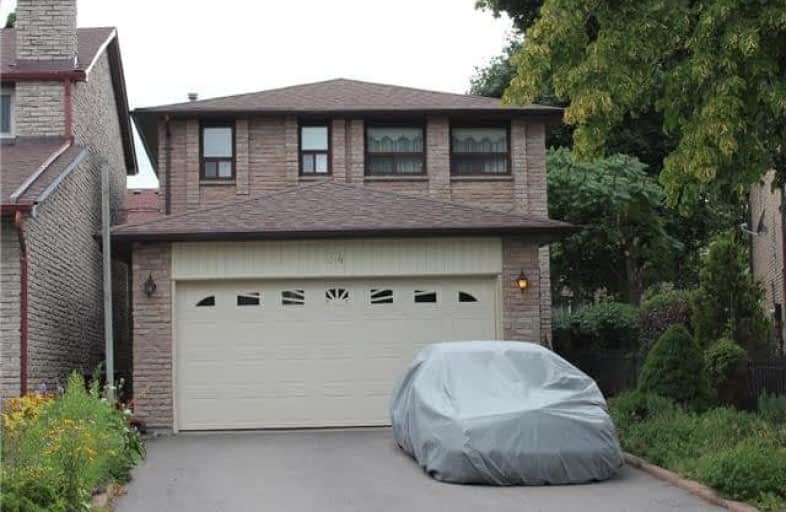
St Mother Teresa Catholic Elementary School
Elementary: Catholic
0.27 km
Milliken Mills Public School
Elementary: Public
0.26 km
Highgate Public School
Elementary: Public
0.11 km
David Lewis Public School
Elementary: Public
1.88 km
Terry Fox Public School
Elementary: Public
1.16 km
Kennedy Public School
Elementary: Public
0.95 km
Msgr Fraser College (Midland North)
Secondary: Catholic
1.91 km
L'Amoreaux Collegiate Institute
Secondary: Public
2.57 km
Milliken Mills High School
Secondary: Public
1.52 km
Dr Norman Bethune Collegiate Institute
Secondary: Public
1.57 km
Mary Ward Catholic Secondary School
Secondary: Catholic
1.69 km
Bill Crothers Secondary School
Secondary: Public
3.62 km










