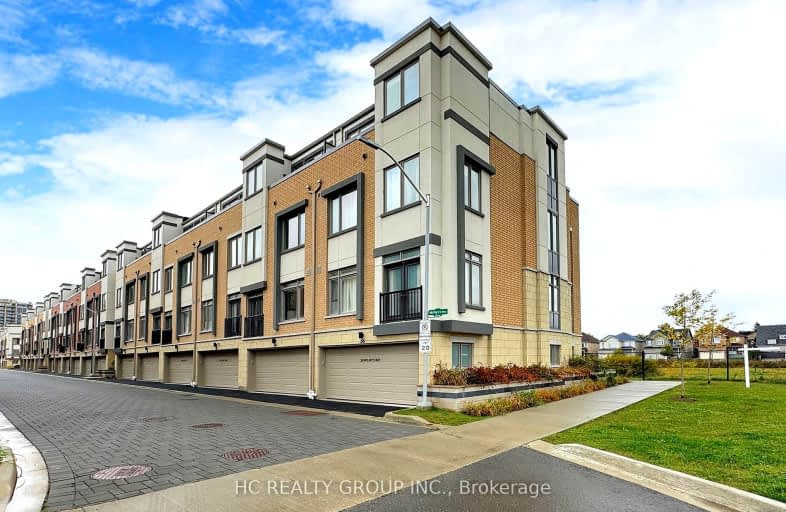Somewhat Walkable
- Some errands can be accomplished on foot.
Good Transit
- Some errands can be accomplished by public transportation.
Very Bikeable
- Most errands can be accomplished on bike.

St John XXIII Catholic Elementary School
Elementary: CatholicUnionville Public School
Elementary: PublicParkview Public School
Elementary: PublicColedale Public School
Elementary: PublicWilliam Berczy Public School
Elementary: PublicSt Justin Martyr Catholic Elementary School
Elementary: CatholicMilliken Mills High School
Secondary: PublicSt Augustine Catholic High School
Secondary: CatholicMarkville Secondary School
Secondary: PublicBill Crothers Secondary School
Secondary: PublicUnionville High School
Secondary: PublicPierre Elliott Trudeau High School
Secondary: Public-
Hutaoli Music Restaurant & Bar
3760 Highway 7 E, Unit 1, Markham, ON L3R 0N2 0.58km -
King Edward's Arms
8505 Warden Avenue, Markham, ON L3R 0Y8 0.64km -
St. Louis Bar and Grill
3621 Highway 7, Unit 110, Markham, ON L3R 0G6 1.04km
-
Dopapen Coffee
8200 Birchmount Road, Unit M, Markham, ON L3R 9W1 0.41km -
Doki Doki Floral Studio
8200 Birchmount Road, Unit M, Markham, ON L3R 9W1 0.41km -
McDonald's
3760 Hwy 7, Markham, ON L3R 0N2 0.56km
-
Unionville Athletic Club
8500 Warden Avenue, Markham, ON L6G 1A5 0.9km -
GoodLife Fitness
169 Enterprise Boulevard, Markham, ON L6G 0E7 1.21km -
Rudy Bratty YMCA Centre
101 YMCA Boulevard, Unionville, ON L6G 0A1 1.55km
-
Torrance Compounding Pharmacy
8228 Birchmount Road, Unit D, Markham, ON L3R 1A6 0.3km -
Shoppers Drug Mart
8601 Warden Avenue, Markham, ON L3R 0B5 0.46km -
Richard & Ruth's No Frills
8601 Warden Avenue, Markham, ON L3R 9P6 0.54km
-
XiangZi Hotpot
3989 Highway 7 E, Markham, ON L3R 5M6 0.35km -
Panera Bread
3987 Highway 7, Unit 1, Markham, ON L3R 5M6 0.43km -
Unionville Pizza
3997 Hwy 7, Markham, ON L3R 5M6 0.44km
-
Markham Town Square
8601 Warden Avenue, Markham, ON L3R 0B5 0.55km -
Shoppes Of Unionville
4261 Highway 7, Unionville, ON L3R 9W6 1.01km -
The Origin
169 Enterprise Boulevard, Markham, ON L6G 0A2 1.24km
-
Whole Foods Market
3997 Hwy 7, Markham, ON L3R 5M6 0.44km -
Richard & Ruth's No Frills
8601 Warden Avenue, Markham, ON L3R 9P6 0.54km -
Lucky Foodmart
8360 Kennedy Road, Markham, ON L3R 9W4 1.83km
-
LCBO Markham
3991 Highway 7 E, Markham, ON L3R 5M6 0.52km -
The Beer Store
4681 Highway 7, Markham, ON L3R 1M6 1.97km -
LCBO
3075 Highway 7 E, Markham, ON L3R 5Y5 2.6km
-
Shell Canada
8330 Kennedy Road, Markham, ON L3R 0P5 1.78km -
Markham Honda
8220 Kennedy Road, Markham, ON L3R 5X3 1.79km -
Mercedes-Benz Markham
8350 Kennedy Road, Markham, ON L3R 0W4 1.86km
-
Cineplex Cinemas Markham and VIP
179 Enterprise Boulevard, Suite 169, Markham, ON L6G 0E7 1.27km -
York Cinemas
115 York Blvd, Richmond Hill, ON L4B 3B4 4.34km -
Woodside Square Cinemas
1571 Sandhurst Circle, Toronto, ON M1V 1V2 7.23km
-
Unionville Library
15 Library Lane, Markham, ON L3R 5C4 1.73km -
Markham Public Library - Milliken Mills Branch
7600 Kennedy Road, Markham, ON L3R 9S5 2.86km -
Angus Glen Public Library
3990 Major Mackenzie Drive East, Markham, ON L6C 1P8 3.92km
-
The Scarborough Hospital
3030 Birchmount Road, Scarborough, ON M1W 3W3 6.63km -
Shouldice Hospital
7750 Bayview Avenue, Thornhill, ON L3T 4A3 7.61km -
Markham Stouffville Hospital
381 Church Street, Markham, ON L3P 7P3 8.08km




