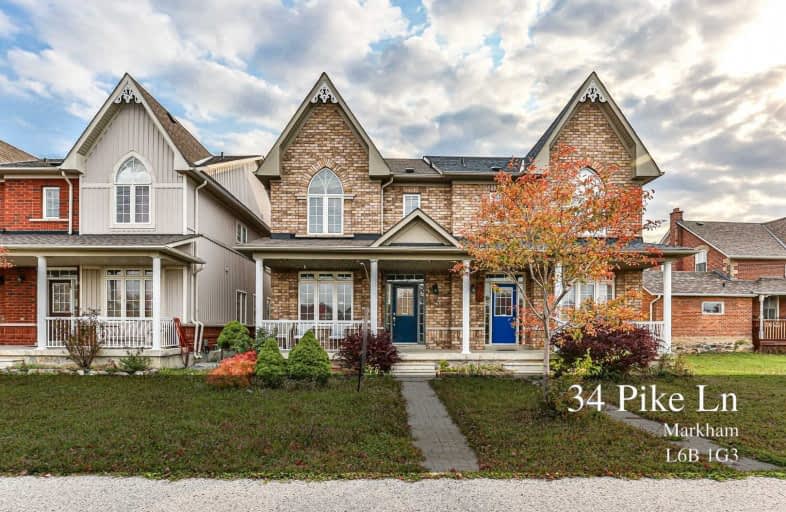
Video Tour

St Kateri Tekakwitha Catholic Elementary School
Elementary: Catholic
1.33 km
Little Rouge Public School
Elementary: Public
0.38 km
Greensborough Public School
Elementary: Public
0.39 km
Cornell Village Public School
Elementary: Public
1.18 km
Sam Chapman Public School
Elementary: Public
1.32 km
St Julia Billiart Catholic Elementary School
Elementary: Catholic
1.10 km
Bill Hogarth Secondary School
Secondary: Public
1.20 km
Markville Secondary School
Secondary: Public
4.77 km
Middlefield Collegiate Institute
Secondary: Public
6.40 km
St Brother André Catholic High School
Secondary: Catholic
1.78 km
Markham District High School
Secondary: Public
2.48 km
Bur Oak Secondary School
Secondary: Public
3.15 km






