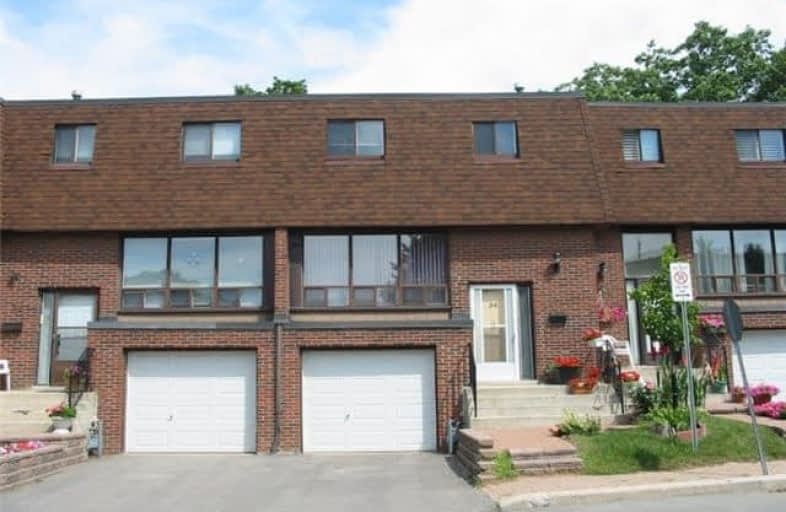
Stornoway Crescent Public School
Elementary: Public
0.59 km
St Anthony Catholic Elementary School
Elementary: Catholic
0.89 km
Willowbrook Public School
Elementary: Public
0.83 km
Woodland Public School
Elementary: Public
1.13 km
Baythorn Public School
Elementary: Public
1.38 km
Adrienne Clarkson Public School
Elementary: Public
1.48 km
St. Joseph Morrow Park Catholic Secondary School
Secondary: Catholic
4.21 km
Thornlea Secondary School
Secondary: Public
0.52 km
Brebeuf College School
Secondary: Catholic
3.56 km
Langstaff Secondary School
Secondary: Public
2.77 km
Thornhill Secondary School
Secondary: Public
2.85 km
St Robert Catholic High School
Secondary: Catholic
2.13 km



