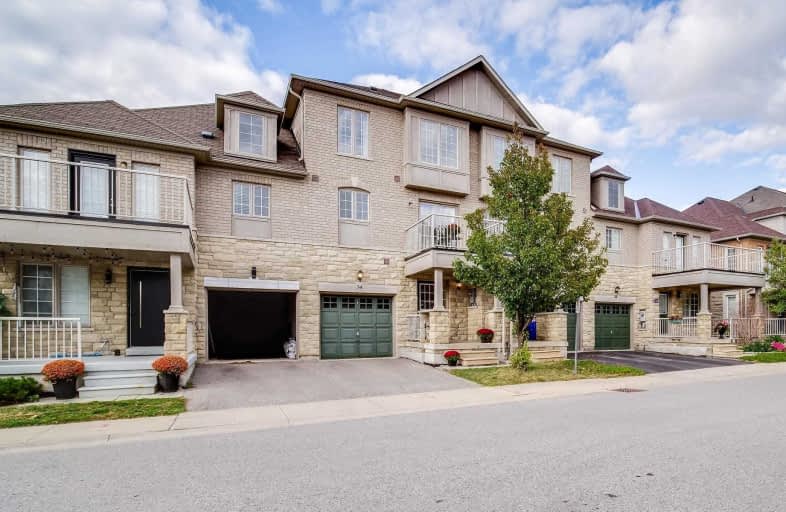Sold on Oct 03, 2019
Note: Property is not currently for sale or for rent.

-
Type: Att/Row/Twnhouse
-
Style: 3-Storey
-
Size: 1500 sqft
-
Lot Size: 19 x 63 Feet
-
Age: No Data
-
Taxes: $3,531 per year
-
Days on Site: 8 Days
-
Added: Oct 04, 2019 (1 week on market)
-
Updated:
-
Last Checked: 2 months ago
-
MLS®#: N4589157
-
Listed By: Re/max realtron jim mo realty, brokerage
High Demand Pierre E. Trudeau Hs & Stonebridge Ps School Zone! Newer Townhome Built By Greenpark, 1823Sf Per Mpac. Stone Front, Facing South With Bight, Sun-Filled Rooms. Well Maintained, Oak H/W Floor & Stairs Thru-Out, $$$ New Upgrades Include: Brand New Range Hood, Brand New Quartz Kitchen C/T & All Washroom C/T's, Brand New Sinks & Faucets, 12 Brand New Lighting Fixtures. Showing A++, Move-In Condition! Close To Schools, Yrt, Go Train, Shops, Supermarkets
Extras
Existing Upgd Elf's, Existing Fridge, Stove, Brand New S/S Range Hood, B/I Dishwasher, Washer & Dryer, Gas Furnace, Central A/C, Cvac Rough-In, Newer Nest Smart Thermostat,Gdo W/ Remote, Hwt(Owned). New/Newer Smoke&Co Detectors. Pro-Cleaned
Property Details
Facts for 34 Thoroughbred Way, Markham
Status
Days on Market: 8
Last Status: Sold
Sold Date: Oct 03, 2019
Closed Date: Nov 18, 2019
Expiry Date: Dec 25, 2019
Sold Price: $788,000
Unavailable Date: Oct 03, 2019
Input Date: Sep 25, 2019
Prior LSC: Listing with no contract changes
Property
Status: Sale
Property Type: Att/Row/Twnhouse
Style: 3-Storey
Size (sq ft): 1500
Area: Markham
Community: Berczy
Availability Date: Tba/Flex
Inside
Bedrooms: 4
Bathrooms: 4
Kitchens: 1
Rooms: 8
Den/Family Room: Yes
Air Conditioning: Central Air
Fireplace: No
Laundry Level: Lower
Washrooms: 4
Building
Basement: Unfinished
Heat Type: Forced Air
Heat Source: Gas
Exterior: Brick
Exterior: Stone
Water Supply: Municipal
Special Designation: Unknown
Parking
Driveway: Private
Garage Spaces: 1
Garage Type: Built-In
Covered Parking Spaces: 1
Total Parking Spaces: 2
Fees
Tax Year: 2019
Tax Legal Description: Pt Blk 73 Plan 65M3719 Rp65R28873 Pts 78 & 239
Taxes: $3,531
Additional Mo Fees: 153
Land
Cross Street: Mccowan Rd/Castlemor
Municipality District: Markham
Fronting On: North
Parcel of Tied Land: Y
Pool: None
Sewer: Sewers
Lot Depth: 63 Feet
Lot Frontage: 19 Feet
Additional Media
- Virtual Tour: https://tours.realtronaccelerate.ca/1443553?idx=1
Open House
Open House Date: 2019-10-05
Open House Start: 02:00:00
Open House Finished: 05:00:00
Open House Date: 2019-10-06
Open House Start: 02:00:00
Open House Finished: 05:00:00
Rooms
Room details for 34 Thoroughbred Way, Markham
| Type | Dimensions | Description |
|---|---|---|
| 4th Br Ground | 3.05 x 4.15 | Hardwood Floor, Large Window |
| Living 2nd | 4.85 x 5.45 | Hardwood Floor, Combined W/Dining, Large Window |
| Dining 2nd | 4.85 x 5.45 | Hardwood Floor, Combined W/Living |
| Kitchen 2nd | 2.45 x 4.80 | Ceramic Floor, Stainless Steel Appl, Granite Counter |
| Breakfast 2nd | 3.05 x 3.20 | Ceramic Floor, W/O To Balcony |
| Master 3rd | 3.45 x 4.85 | Hardwood Floor, 4 Pc Ensuite, His/Hers Closets |
| 2nd Br 3rd | 2.60 x 3.05 | Hardwood Floor, Large Window, Closet |
| 3rd Br 3rd | 2.80 x 3.05 | Hardwood Floor, Large Window, Closet |
| XXXXXXXX | XXX XX, XXXX |
XXXX XXX XXXX |
$XXX,XXX |
| XXX XX, XXXX |
XXXXXX XXX XXXX |
$XXX,XXX |
| XXXXXXXX XXXX | XXX XX, XXXX | $788,000 XXX XXXX |
| XXXXXXXX XXXXXX | XXX XX, XXXX | $688,000 XXX XXXX |

Fred Varley Public School
Elementary: PublicAll Saints Catholic Elementary School
Elementary: CatholicSan Lorenzo Ruiz Catholic Elementary School
Elementary: CatholicJohn McCrae Public School
Elementary: PublicCastlemore Elementary Public School
Elementary: PublicStonebridge Public School
Elementary: PublicMarkville Secondary School
Secondary: PublicSt Brother André Catholic High School
Secondary: CatholicBill Crothers Secondary School
Secondary: PublicMarkham District High School
Secondary: PublicBur Oak Secondary School
Secondary: PublicPierre Elliott Trudeau High School
Secondary: Public

