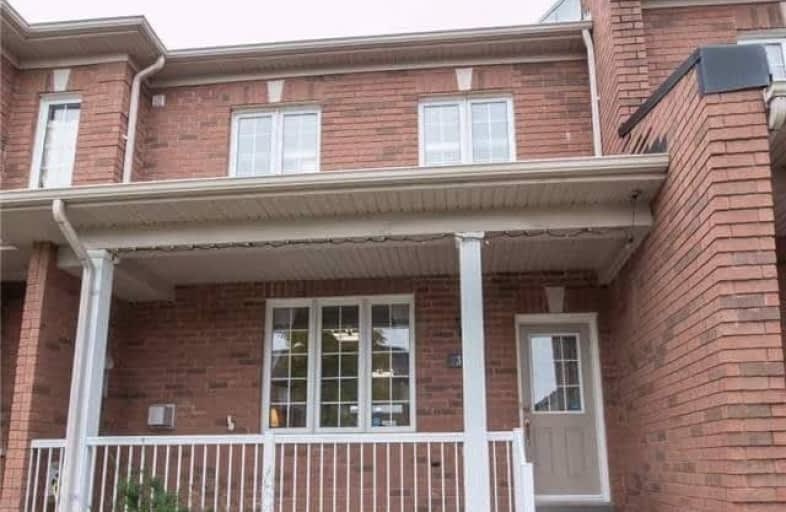Leased on Feb 22, 2019
Note: Property is not currently for sale or for rent.

-
Type: Att/Row/Twnhouse
-
Style: 2-Storey
-
Size: 1500 sqft
-
Lease Term: 1 Year
-
Possession: 1st April,2019
-
All Inclusive: N
-
Lot Size: 0 x 0
-
Age: 6-15 years
-
Days on Site: 19 Days
-
Added: Feb 04, 2019 (2 weeks on market)
-
Updated:
-
Last Checked: 2 months ago
-
MLS®#: N4351321
-
Listed By: Culturelink realty inc., brokerage
Top Ranking High School Community Spacious With Walk-Out Finished Basement Townhome Looking For Triple A Tenants,Well Maintain With Sun Filled Home Good For Mid Size Family With Extra Room And Kit In Basement
Extras
Please No Short Term Lease, At Least One Year Term With Credit Report,Employment Letter Or Income Proof, References, No Smoking Of Any Kind And No Pets Allowed,Tenants Pay For All Utilities With Own Account Opened B4 Occupancy
Property Details
Facts for 348 William Berczy Boulevard, Markham
Status
Days on Market: 19
Last Status: Leased
Sold Date: Feb 22, 2019
Closed Date: Apr 01, 2019
Expiry Date: May 30, 2019
Sold Price: $2,200
Unavailable Date: Feb 22, 2019
Input Date: Feb 04, 2019
Property
Status: Lease
Property Type: Att/Row/Twnhouse
Style: 2-Storey
Size (sq ft): 1500
Age: 6-15
Area: Markham
Community: Berczy
Availability Date: 1st April,2019
Inside
Bedrooms: 3
Bedrooms Plus: 1
Bathrooms: 4
Kitchens: 1
Kitchens Plus: 1
Rooms: 7
Den/Family Room: Yes
Air Conditioning: Central Air
Fireplace: Yes
Laundry: Ensuite
Washrooms: 4
Utilities
Utilities Included: N
Building
Basement: Sep Entrance
Heat Type: Forced Air
Heat Source: Gas
Exterior: Brick
Private Entrance: Y
Water Supply: Municipal
Special Designation: Unknown
Parking
Driveway: Private
Parking Included: Yes
Garage Spaces: 2
Garage Type: Detached
Covered Parking Spaces: 1
Fees
Cable Included: No
Central A/C Included: Yes
Common Elements Included: No
Heating Included: No
Hydro Included: No
Water Included: No
Land
Cross Street: Kennedy/Bur Oak
Municipality District: Markham
Fronting On: West
Pool: None
Sewer: Sewers
Payment Frequency: Monthly
Rooms
Room details for 348 William Berczy Boulevard, Markham
| Type | Dimensions | Description |
|---|---|---|
| Living Main | 4.27 x 4.57 | Hardwood Floor, Combined W/Family |
| Family Main | 4.27 x 4.57 | Hardwood Floor, Combined W/Living, Gas Fireplace |
| Dining Main | 4.27 x 4.66 | Ceramic Floor, Centre Island, California Shutter |
| Kitchen Main | 3.35 x 5.89 | Ceramic Floor, Granite Counter, Backsplash |
| Master 2nd | 3.96 x 5.18 | Broadloom, 4 Pc Ensuite, W/I Closet |
| 2nd Br 2nd | 3.05 x 4.27 | Broadloom, California Shutter |
| 3rd Br 2nd | 2.74 x 3.20 | Broadloom, California Shutter |
| 4th Br Bsmt | 3.78 x 3.66 | Laminate, 4 Pc Ensuite |
| XXXXXXXX | XXX XX, XXXX |
XXXX XXX XXXX |
$X,XXX,XXX |
| XXX XX, XXXX |
XXXXXX XXX XXXX |
$XXX,XXX | |
| XXXXXXXX | XXX XX, XXXX |
XXXXXX XXX XXXX |
$X,XXX |
| XXX XX, XXXX |
XXXXXX XXX XXXX |
$X,XXX | |
| XXXXXXXX | XXX XX, XXXX |
XXXXXX XXX XXXX |
$X,XXX |
| XXX XX, XXXX |
XXXXXX XXX XXXX |
$X,XXX | |
| XXXXXXXX | XXX XX, XXXX |
XXXX XXX XXXX |
$XXX,XXX |
| XXX XX, XXXX |
XXXXXX XXX XXXX |
$XXX,XXX | |
| XXXXXXXX | XXX XX, XXXX |
XXXX XXX XXXX |
$X,XXX,XXX |
| XXX XX, XXXX |
XXXXXX XXX XXXX |
$XXX,XXX | |
| XXXXXXXX | XXX XX, XXXX |
XXXXXX XXX XXXX |
$X,XXX |
| XXX XX, XXXX |
XXXXXX XXX XXXX |
$X,XXX | |
| XXXXXXXX | XXX XX, XXXX |
XXXXXX XXX XXXX |
$X,XXX |
| XXX XX, XXXX |
XXXXXX XXX XXXX |
$X,XXX | |
| XXXXXXXX | XXX XX, XXXX |
XXXX XXX XXXX |
$XXX,XXX |
| XXX XX, XXXX |
XXXXXX XXX XXXX |
$XXX,XXX |
| XXXXXXXX XXXX | XXX XX, XXXX | $1,120,000 XXX XXXX |
| XXXXXXXX XXXXXX | XXX XX, XXXX | $989,000 XXX XXXX |
| XXXXXXXX XXXXXX | XXX XX, XXXX | $2,200 XXX XXXX |
| XXXXXXXX XXXXXX | XXX XX, XXXX | $2,200 XXX XXXX |
| XXXXXXXX XXXXXX | XXX XX, XXXX | $2,050 XXX XXXX |
| XXXXXXXX XXXXXX | XXX XX, XXXX | $2,050 XXX XXXX |
| XXXXXXXX XXXX | XXX XX, XXXX | $875,000 XXX XXXX |
| XXXXXXXX XXXXXX | XXX XX, XXXX | $798,000 XXX XXXX |
| XXXXXXXX XXXX | XXX XX, XXXX | $1,120,000 XXX XXXX |
| XXXXXXXX XXXXXX | XXX XX, XXXX | $989,000 XXX XXXX |
| XXXXXXXX XXXXXX | XXX XX, XXXX | $2,200 XXX XXXX |
| XXXXXXXX XXXXXX | XXX XX, XXXX | $2,200 XXX XXXX |
| XXXXXXXX XXXXXX | XXX XX, XXXX | $2,050 XXX XXXX |
| XXXXXXXX XXXXXX | XXX XX, XXXX | $2,050 XXX XXXX |
| XXXXXXXX XXXX | XXX XX, XXXX | $875,000 XXX XXXX |
| XXXXXXXX XXXXXX | XXX XX, XXXX | $798,000 XXX XXXX |

St Matthew Catholic Elementary School
Elementary: CatholicUnionville Public School
Elementary: PublicAll Saints Catholic Elementary School
Elementary: CatholicBeckett Farm Public School
Elementary: PublicCastlemore Elementary Public School
Elementary: PublicStonebridge Public School
Elementary: PublicSt Augustine Catholic High School
Secondary: CatholicMarkville Secondary School
Secondary: PublicBill Crothers Secondary School
Secondary: PublicUnionville High School
Secondary: PublicBur Oak Secondary School
Secondary: PublicPierre Elliott Trudeau High School
Secondary: Public

