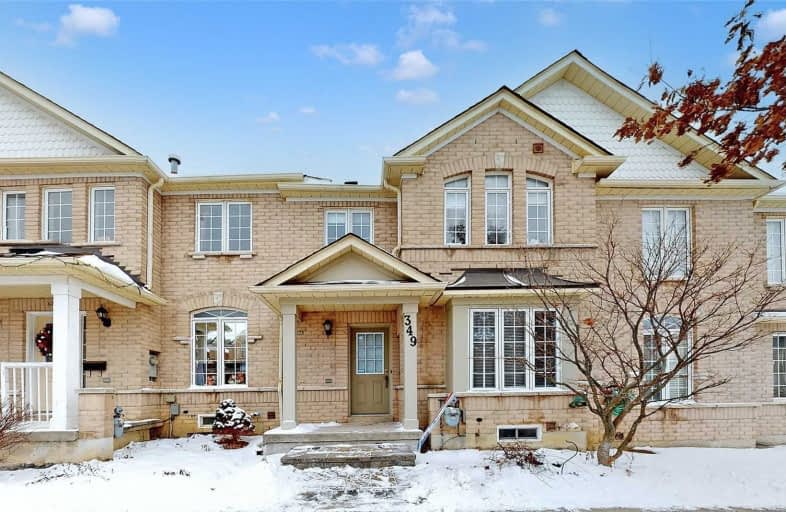Sold on Feb 05, 2021
Note: Property is not currently for sale or for rent.

-
Type: Att/Row/Twnhouse
-
Style: 2-Storey
-
Lot Size: 19.32 x 87.53 Feet
-
Age: No Data
-
Taxes: $3,656 per year
-
Days on Site: 7 Days
-
Added: Jan 29, 2021 (1 week on market)
-
Updated:
-
Last Checked: 2 months ago
-
MLS®#: N5098462
-
Listed By: Re/max realtron power 7 realty, brokerage
A Designer's Finished Freehold Town In A Prestigious Berczy Community, Totally Renovated & Remodeled, 3 + 1 Bedrooms & 4 Washrooms, Newer Custom-Designed Kitchen W/ Trendy Cabinetry & Breakfast Island, All Newer Stainless Steel Kitchen Appliances, Quartz Counters & Eat-In Breakfast, 9' Ceiling, Pot Lights & Crown Molding Thru, All Newer Remodeled Baths, Newer Hardwood Floor Thru Main & 2nd Floor, Newer Hardwood Stairs W/ Wrought Iron Pickets, Newer Paint Thru
Extras
Frameless Glass Shower & All Upgraded Bath Fixtures, Professionally Finished & Open Concept Basement W Rec Room & 4th Bedroom, Pot Lights & Hi-End Laminated Hardwood Floor Thru, Minutes To Top-Ranked Pierre Trudeau Hs & Stonebridge Ps
Property Details
Facts for 349 Bur Oak Avenue, Markham
Status
Days on Market: 7
Last Status: Sold
Sold Date: Feb 05, 2021
Closed Date: May 31, 2021
Expiry Date: May 31, 2021
Sold Price: $1,020,000
Unavailable Date: Feb 05, 2021
Input Date: Jan 29, 2021
Property
Status: Sale
Property Type: Att/Row/Twnhouse
Style: 2-Storey
Area: Markham
Community: Berczy
Availability Date: 90 Days
Inside
Bedrooms: 3
Bedrooms Plus: 1
Bathrooms: 4
Kitchens: 1
Rooms: 8
Den/Family Room: No
Air Conditioning: Central Air
Fireplace: No
Laundry Level: Lower
Washrooms: 4
Building
Basement: Finished
Heat Type: Forced Air
Heat Source: Gas
Exterior: Brick
Water Supply: Municipal
Special Designation: Unknown
Parking
Driveway: Private
Garage Spaces: 1
Garage Type: Attached
Covered Parking Spaces: 3
Total Parking Spaces: 4
Fees
Tax Year: 2020
Tax Legal Description: Plan 65M3464 Pt Blk 135 Rs65R24367 Parts 12 13
Taxes: $3,656
Highlights
Feature: Park
Feature: Public Transit
Feature: School
Land
Cross Street: Kennedy Rd. & Bur Oa
Municipality District: Markham
Fronting On: South
Pool: None
Sewer: Sewers
Lot Depth: 87.53 Feet
Lot Frontage: 19.32 Feet
Additional Media
- Virtual Tour: https://www.winsold.com/tour/57607
Rooms
Room details for 349 Bur Oak Avenue, Markham
| Type | Dimensions | Description |
|---|---|---|
| Living Main | 3.05 x 4.85 | Hardwood Floor, Open Concept, Large Window |
| Dining Main | 3.05 x 3.51 | Hardwood Floor, Open Concept, Combined W/Living |
| Kitchen Main | 2.44 x 2.87 | Hardwood Floor, Modern Kitchen, Stainless Steel Appl |
| Breakfast Main | 2.74 x 3.35 | Hardwood Floor, W/O To Yard, Open Concept |
| Master 2nd | 3.25 x 4.57 | Hardwood Floor, 3 Pc Ensuite, W/I Closet |
| 2nd Br 2nd | 2.84 x 3.48 | Hardwood Floor, Large Closet, Large Window |
| 3rd Br 2nd | 2.64 x 3.78 | Hardwood Floor, Large Closet, Large Window |
| 4th Br Bsmt | - | Laminate, Pot Lights |
| Rec Bsmt | - | Laminate, Pot Lights, Window |
| XXXXXXXX | XXX XX, XXXX |
XXXX XXX XXXX |
$X,XXX,XXX |
| XXX XX, XXXX |
XXXXXX XXX XXXX |
$XXX,XXX | |
| XXXXXXXX | XXX XX, XXXX |
XXXXXX XXX XXXX |
$X,XXX |
| XXX XX, XXXX |
XXXXXX XXX XXXX |
$X,XXX | |
| XXXXXXXX | XXX XX, XXXX |
XXXXXX XXX XXXX |
$X,XXX |
| XXX XX, XXXX |
XXXXXX XXX XXXX |
$X,XXX | |
| XXXXXXXX | XXX XX, XXXX |
XXXXXXX XXX XXXX |
|
| XXX XX, XXXX |
XXXXXX XXX XXXX |
$XXX,XXX | |
| XXXXXXXX | XXX XX, XXXX |
XXXXXXXX XXX XXXX |
|
| XXX XX, XXXX |
XXXXXX XXX XXXX |
$XXX,XXX | |
| XXXXXXXX | XXX XX, XXXX |
XXXXXXX XXX XXXX |
|
| XXX XX, XXXX |
XXXXXX XXX XXXX |
$XXX,XXX | |
| XXXXXXXX | XXX XX, XXXX |
XXXXXXX XXX XXXX |
|
| XXX XX, XXXX |
XXXXXX XXX XXXX |
$XXX,XXX |
| XXXXXXXX XXXX | XXX XX, XXXX | $1,020,000 XXX XXXX |
| XXXXXXXX XXXXXX | XXX XX, XXXX | $777,000 XXX XXXX |
| XXXXXXXX XXXXXX | XXX XX, XXXX | $2,650 XXX XXXX |
| XXXXXXXX XXXXXX | XXX XX, XXXX | $2,400 XXX XXXX |
| XXXXXXXX XXXXXX | XXX XX, XXXX | $2,300 XXX XXXX |
| XXXXXXXX XXXXXX | XXX XX, XXXX | $2,100 XXX XXXX |
| XXXXXXXX XXXXXXX | XXX XX, XXXX | XXX XXXX |
| XXXXXXXX XXXXXX | XXX XX, XXXX | $928,000 XXX XXXX |
| XXXXXXXX XXXXXXXX | XXX XX, XXXX | XXX XXXX |
| XXXXXXXX XXXXXX | XXX XX, XXXX | $928,000 XXX XXXX |
| XXXXXXXX XXXXXXX | XXX XX, XXXX | XXX XXXX |
| XXXXXXXX XXXXXX | XXX XX, XXXX | $930,000 XXX XXXX |
| XXXXXXXX XXXXXXX | XXX XX, XXXX | XXX XXXX |
| XXXXXXXX XXXXXX | XXX XX, XXXX | $749,000 XXX XXXX |

Fred Varley Public School
Elementary: PublicAll Saints Catholic Elementary School
Elementary: CatholicCentral Park Public School
Elementary: PublicBeckett Farm Public School
Elementary: PublicCastlemore Elementary Public School
Elementary: PublicStonebridge Public School
Elementary: PublicMarkville Secondary School
Secondary: PublicSt Brother André Catholic High School
Secondary: CatholicBill Crothers Secondary School
Secondary: PublicUnionville High School
Secondary: PublicBur Oak Secondary School
Secondary: PublicPierre Elliott Trudeau High School
Secondary: Public

