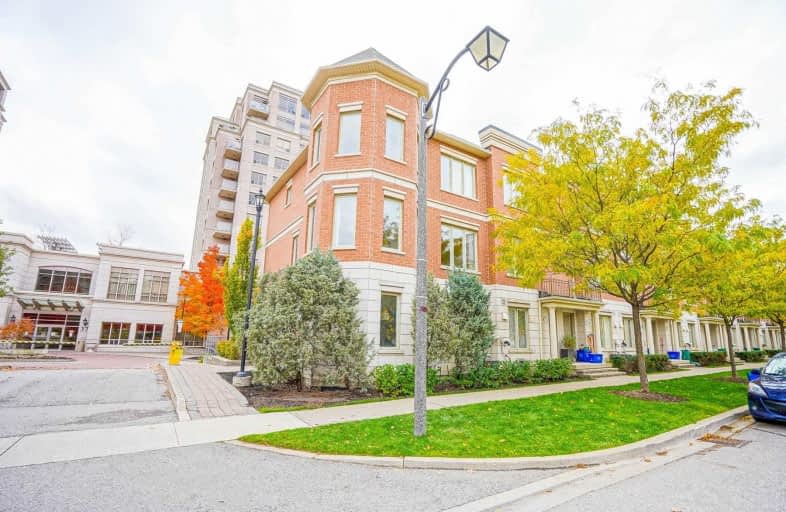Sold on Dec 21, 2020
Note: Property is not currently for sale or for rent.

-
Type: Condo Townhouse
-
Style: 3-Storey
-
Size: 2250 sqft
-
Pets: Restrict
-
Age: 0-5 years
-
Taxes: $4,763 per year
-
Maintenance Fees: 368.92 /mo
-
Days on Site: 61 Days
-
Added: Oct 21, 2020 (2 months on market)
-
Updated:
-
Last Checked: 2 months ago
-
MLS®#: N4961816
-
Listed By: Dream home realty inc., brokerage
Beautiful End Unit Townhouse In Prime Thornhill Location,**Facing Park**, Very Bright 4 Large Bedrms With 3 Full Baths, 9 Ft Ceiling On Main Fl, Hardwood Fl Throughout ,Spacious Modern Kitchen W/Eat In Breakfast Area, Amenities Incl Indoor Pool, Sauna, Gym, 24Hr Concierge, Game Rm. 3 Min Walk To Hwy7 & Viva/Yrt Buses, Steps To 2 Beautiful Parks, Close To Hwy 404/407, Shops & Restaurants.
Extras
Fridge, Stove, Dishwasher, Microwave, Washer, Dryer, Elf's, Window Coverings, Condo Fee Incl Water, Snow Removal, Landscaping & Parkview Tower Amenities.
Property Details
Facts for 35 Galleria Parkway, Markham
Status
Days on Market: 61
Last Status: Sold
Sold Date: Dec 21, 2020
Closed Date: Feb 25, 2021
Expiry Date: Jan 21, 2021
Sold Price: $1,010,000
Unavailable Date: Dec 08, 2020
Input Date: Oct 21, 2020
Prior LSC: Sold
Property
Status: Sale
Property Type: Condo Townhouse
Style: 3-Storey
Size (sq ft): 2250
Age: 0-5
Area: Markham
Community: Commerce Valley
Availability Date: Tba
Inside
Bedrooms: 4
Bedrooms Plus: 1
Bathrooms: 3
Kitchens: 1
Rooms: 9
Den/Family Room: Yes
Patio Terrace: Terr
Unit Exposure: North East
Air Conditioning: Central Air
Fireplace: No
Ensuite Laundry: Yes
Washrooms: 3
Building
Stories: 01
Basement: Finished
Basement 2: W/O
Heat Type: Forced Air
Heat Source: Gas
Exterior: Brick
Exterior: Concrete
UFFI: No
Special Designation: Unknown
Parking
Parking Included: Yes
Garage Type: Undergrnd
Parking Designation: Exclusive
Parking Features: Undergrnd
Parking Spot #1: 198
Covered Parking Spaces: 1
Total Parking Spaces: 1
Garage: 1
Locker
Locker: None
Fees
Tax Year: 2019
Taxes Included: No
Building Insurance Included: Yes
Cable Included: No
Central A/C Included: No
Common Elements Included: Yes
Heating Included: No
Hydro Included: No
Water Included: Yes
Taxes: $4,763
Highlights
Amenity: Exercise Room
Amenity: Games Room
Amenity: Indoor Pool
Amenity: Sauna
Amenity: Security Guard
Amenity: Visitor Parking
Feature: Lake/Pond
Feature: Park
Feature: Public Transit
Land
Cross Street: Bayview/Hwy7
Municipality District: Markham
Condo
Condo Registry Office: YRSC
Condo Corp#: 1085
Property Management: Parkview Towers 905-7638588
Rooms
Room details for 35 Galleria Parkway, Markham
| Type | Dimensions | Description |
|---|---|---|
| Living 2nd | 3.54 x 6.55 | Hardwood Floor, Picture Window, Bow Window |
| Dining 2nd | 3.15 x 3.41 | Hardwood Floor, Combined W/Living, Window |
| Kitchen 2nd | 2.91 x 3.87 | Ceramic Floor, Breakfast Area, Window |
| Breakfast 2nd | 2.78 x 3.87 | Ceramic Floor, Pantry, W/O To Balcony |
| Family Ground | 4.41 x 6.55 | Laminate, Bow Window, Picture Window |
| Prim Bdrm 3rd | 3.96 x 4.47 | Hardwood Floor, 4 Pc Ensuite, W/I Closet |
| 2nd Br 3rd | 3.18 x 4.02 | Hardwood Floor, Closet |
| 3rd Br 3rd | 2.82 x 3.22 | Hardwood Floor, Closet |
| 4th Br Ground | 3.81 x 3.85 | Laminate, 4 Pc Ensuite, W/O To Patio |
| Rec Bsmt | 3.72 x 5.28 | Laminate, Closet, W/O To Garage |
| XXXXXXXX | XXX XX, XXXX |
XXXX XXX XXXX |
$X,XXX,XXX |
| XXX XX, XXXX |
XXXXXX XXX XXXX |
$XXX,XXX | |
| XXXXXXXX | XXX XX, XXXX |
XXXXXXX XXX XXXX |
|
| XXX XX, XXXX |
XXXXXX XXX XXXX |
$X,XXX,XXX | |
| XXXXXXXX | XXX XX, XXXX |
XXXX XXX XXXX |
$X,XXX,XXX |
| XXX XX, XXXX |
XXXXXX XXX XXXX |
$X,XXX,XXX | |
| XXXXXXXX | XXX XX, XXXX |
XXXXXX XXX XXXX |
$X,XXX |
| XXX XX, XXXX |
XXXXXX XXX XXXX |
$X,XXX | |
| XXXXXXXX | XXX XX, XXXX |
XXXXXXXX XXX XXXX |
|
| XXX XX, XXXX |
XXXXXX XXX XXXX |
$X,XXX | |
| XXXXXXXX | XXX XX, XXXX |
XXXXXX XXX XXXX |
$X,XXX |
| XXX XX, XXXX |
XXXXXX XXX XXXX |
$X,XXX |
| XXXXXXXX XXXX | XXX XX, XXXX | $1,010,000 XXX XXXX |
| XXXXXXXX XXXXXX | XXX XX, XXXX | $890,000 XXX XXXX |
| XXXXXXXX XXXXXXX | XXX XX, XXXX | XXX XXXX |
| XXXXXXXX XXXXXX | XXX XX, XXXX | $1,030,000 XXX XXXX |
| XXXXXXXX XXXX | XXX XX, XXXX | $1,010,000 XXX XXXX |
| XXXXXXXX XXXXXX | XXX XX, XXXX | $1,030,000 XXX XXXX |
| XXXXXXXX XXXXXX | XXX XX, XXXX | $2,730 XXX XXXX |
| XXXXXXXX XXXXXX | XXX XX, XXXX | $2,800 XXX XXXX |
| XXXXXXXX XXXXXXXX | XXX XX, XXXX | XXX XXXX |
| XXXXXXXX XXXXXX | XXX XX, XXXX | $2,800 XXX XXXX |
| XXXXXXXX XXXXXX | XXX XX, XXXX | $2,680 XXX XXXX |
| XXXXXXXX XXXXXX | XXX XX, XXXX | $2,680 XXX XXXX |

Stornoway Crescent Public School
Elementary: PublicSt Rene Goupil-St Luke Catholic Elementary School
Elementary: CatholicWillowbrook Public School
Elementary: PublicChrist the King Catholic Elementary School
Elementary: CatholicAdrienne Clarkson Public School
Elementary: PublicDoncrest Public School
Elementary: PublicSt. Joseph Morrow Park Catholic Secondary School
Secondary: CatholicThornlea Secondary School
Secondary: PublicA Y Jackson Secondary School
Secondary: PublicBrebeuf College School
Secondary: CatholicThornhill Secondary School
Secondary: PublicSt Robert Catholic High School
Secondary: Catholic- 4 bath
- 4 bed
- 1800 sqft
48 Times Avenue, Markham, Ontario • L3T 7Y1 • Commerce Valley



