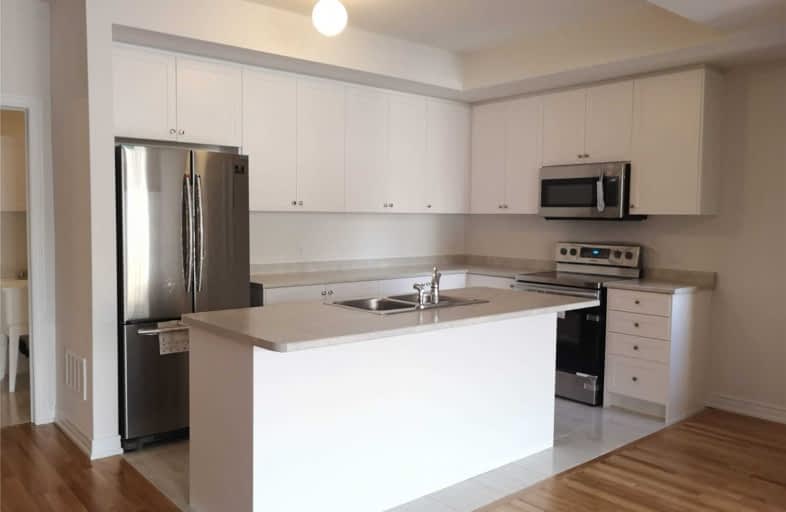Removed on Nov 15, 2019
Note: Property is not currently for sale or for rent.

-
Type: Att/Row/Twnhouse
-
Style: 2-Storey
-
Size: 1500 sqft
-
Lease Term: 1 Year
-
Possession: Immediate
-
All Inclusive: N
-
Lot Size: 0 x 0
-
Age: New
-
Days on Site: 53 Days
-
Added: Nov 15, 2019 (1 month on market)
-
Updated:
-
Last Checked: 3 months ago
-
MLS®#: N4586893
-
Listed By: Right at home realty inc., brokerage
A Brand New 3 Bedroom And 3 Bathroom Town Home By Field Gate In Upper Unionville-Kenney And 16th Ave. Total Living Space Of Approx 1700 Sqft, 9' Ceiling Throughout Home. Prestigious Location For Great Schools:Beckett Farm P.S, Elliot Trudeau H.S, Unionville Montessori Private And St. Matthew Catholic Elementary. Many Amenities Near By :Minutes To Go Train, Viva, Loblaws And Markville Mall Etc. Enjoy The Open Concept Lay Out.
Extras
All Brand New And Upgraded Samsung Stainless Steels Appliances: Fridge,Microwave/Fan,Range,Dishwasher,Dryer, Washer, California Shutters ,Auto Garage Door Opener,Air Conditioner,Bbq Gas Hook Up And Humidifier.
Property Details
Facts for 35 Jaffna Lane, Markham
Status
Days on Market: 53
Last Status: Terminated
Sold Date: Jul 02, 2025
Closed Date: Nov 30, -0001
Expiry Date: Dec 22, 2019
Unavailable Date: Nov 15, 2019
Input Date: Sep 23, 2019
Property
Status: Lease
Property Type: Att/Row/Twnhouse
Style: 2-Storey
Size (sq ft): 1500
Age: New
Area: Markham
Community: Berczy
Availability Date: Immediate
Inside
Bedrooms: 3
Bathrooms: 3
Kitchens: 1
Rooms: 6
Den/Family Room: No
Air Conditioning: Central Air
Fireplace: No
Laundry: Ensuite
Washrooms: 3
Utilities
Utilities Included: N
Building
Basement: None
Heat Type: Forced Air
Heat Source: Gas
Exterior: Brick
Exterior: Stone
Private Entrance: Y
Water Supply: Municipal
Special Designation: Unknown
Parking
Driveway: Private
Parking Included: Yes
Garage Spaces: 1
Garage Type: Attached
Total Parking Spaces: 1
Fees
Cable Included: No
Central A/C Included: Yes
Common Elements Included: Yes
Heating Included: No
Hydro Included: No
Water Included: No
Land
Cross Street: 16th/Kennedy Rd
Municipality District: Markham
Fronting On: North
Pool: None
Sewer: Sewers
Payment Frequency: Monthly
Condo
Property Management: 2713565 Ontario Inc
Rooms
Room details for 35 Jaffna Lane, Markham
| Type | Dimensions | Description |
|---|---|---|
| Living 2nd | 5.91 x 5.30 | Hardwood Floor, Combined W/Dining |
| Dining 2nd | 4.91 x 3.84 | Hardwood Floor, Combined W/Living |
| Kitchen 2nd | 3.38 x 5.27 | Ceramic Floor, Breakfast Bar, Balcony |
| Master 3rd | 4.27 x 3.60 | Ensuite Bath, Balcony |
| 2nd Br 3rd | 3.41 x 2.43 | Broadloom, Closet |
| 3rd Br 3rd | 3.47 x 3.87 | Broadloom, Closet |
| Laundry 2nd | - | Ceramic Floor |
| XXXXXXXX | XXX XX, XXXX |
XXXXXXX XXX XXXX |
|
| XXX XX, XXXX |
XXXXXX XXX XXXX |
$X,XXX | |
| XXXXXXXX | XXX XX, XXXX |
XXXXXXX XXX XXXX |
|
| XXX XX, XXXX |
XXXXXX XXX XXXX |
$X,XXX |
| XXXXXXXX XXXXXXX | XXX XX, XXXX | XXX XXXX |
| XXXXXXXX XXXXXX | XXX XX, XXXX | $2,480 XXX XXXX |
| XXXXXXXX XXXXXXX | XXX XX, XXXX | XXX XXXX |
| XXXXXXXX XXXXXX | XXX XX, XXXX | $2,600 XXX XXXX |

St Matthew Catholic Elementary School
Elementary: CatholicUnionville Public School
Elementary: PublicAll Saints Catholic Elementary School
Elementary: CatholicParkview Public School
Elementary: PublicBeckett Farm Public School
Elementary: PublicWilliam Berczy Public School
Elementary: PublicMilliken Mills High School
Secondary: PublicMarkville Secondary School
Secondary: PublicBill Crothers Secondary School
Secondary: PublicUnionville High School
Secondary: PublicBur Oak Secondary School
Secondary: PublicPierre Elliott Trudeau High School
Secondary: Public

