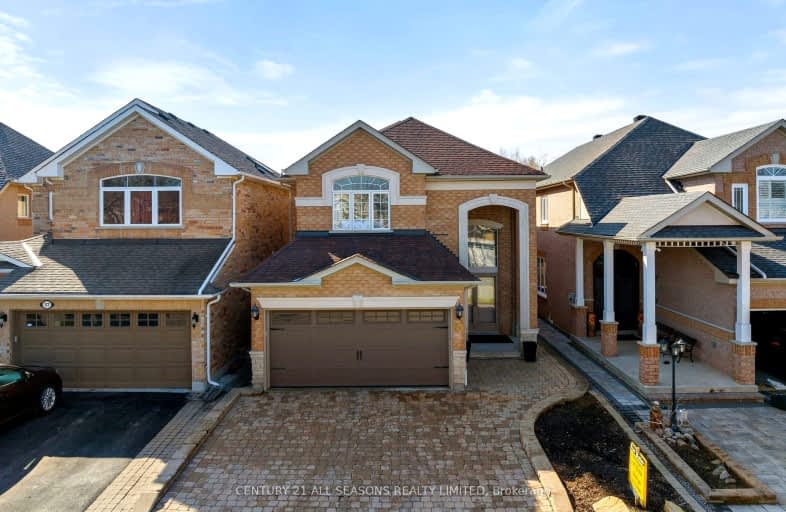Sold on Mar 21, 2024
Note: Property is not currently for sale or for rent.

-
Type: Detached
-
Style: 2-Storey
-
Lot Size: 32.15 x 115.42 Feet
-
Age: 16-30 years
-
Taxes: $5,600 per year
-
Days on Site: 6 Days
-
Added: Mar 15, 2024 (6 days on market)
-
Updated:
-
Last Checked: 1 month ago
-
MLS®#: N8144426
-
Listed By: Century 21 all seasons realty limited
Welcome to this immaculate detached home located in the highly sought-after neighborhood of Markham, Ontario. The exterior boasts a 2-car garage, interlocking stone driveway with a border, and meticulously maintained landscaping. Inside, you'll find an inviting open-concept living and kitchen area with a separate dining area flooded with natural sunlight. The main floor also features convenient main-floor laundry Upstairs, the second floor offers a spacious master bedroom with walk-in closets and a luxurious 4-piece ensuite, along with three additional generously sized bedrooms with a jack-in-jill 4 pc bathroom and 3-piece bathroom. The full basement with rough-ins allows for endless possibilities to customize to your taste. This home offers quick access to major highways, public transit, parks, schools, hospitals, and various amenities. Beautifully maintained and move-in ready, this home presents the perfect opportunity to settle into the desirable Markham community.
Property Details
Facts for 35 Lady Fern Drive, Markham
Status
Days on Market: 6
Last Status: Sold
Sold Date: Mar 21, 2024
Closed Date: Apr 24, 2024
Expiry Date: Jul 15, 2024
Sold Price: $1,450,000
Unavailable Date: Mar 21, 2024
Input Date: Mar 15, 2024
Prior LSC: Listing with no contract changes
Property
Status: Sale
Property Type: Detached
Style: 2-Storey
Age: 16-30
Area: Markham
Community: Legacy
Availability Date: Immediate
Assessment Amount: $841,000
Assessment Year: 2024
Inside
Bedrooms: 4
Bathrooms: 4
Kitchens: 1
Rooms: 15
Den/Family Room: Yes
Air Conditioning: Central Air
Fireplace: Yes
Washrooms: 4
Utilities
Electricity: Yes
Gas: Yes
Cable: Yes
Telephone: Yes
Building
Basement: Unfinished
Heat Type: Forced Air
Heat Source: Gas
Exterior: Brick
Energy Certificate: N
Green Verification Status: N
Water Supply: Municipal
Special Designation: Unknown
Parking
Driveway: Private
Garage Spaces: 2
Garage Type: Attached
Covered Parking Spaces: 4
Total Parking Spaces: 4
Fees
Tax Year: 2024
Tax Legal Description: Lot 249, Plan 65M2133, Markham. S/T right in favour of Minto (Ma
Taxes: $5,600
Highlights
Feature: Golf
Feature: Park
Feature: Public Transit
Feature: School
Feature: School Bus Route
Land
Cross Street: Lady Fern Dr
Municipality District: Markham
Fronting On: North
Parcel Number: 029360899
Parcel of Tied Land: N
Pool: None
Sewer: Sewers
Lot Depth: 115.42 Feet
Lot Frontage: 32.15 Feet
Acres: < .50
Zoning: Residential
Waterfront: None
Additional Media
- Virtual Tour: https://listings.realtyphotohaus.ca/sites/yqgjnla/unbranded
Open House
Open House Date: 2024-03-20
Open House Start: 05:30:00
Open House Finished: 07:00:00
Open House Date: 2024-03-24
Open House Start: 02:00:00
Open House Finished: 04:00:00
Rooms
Room details for 35 Lady Fern Drive, Markham
| Type | Dimensions | Description |
|---|---|---|
| Foyer Main | 2.93 x 4.19 | |
| Laundry Main | 2.12 x 3.24 | |
| Living Main | 5.07 x 7.53 | |
| Dining Main | 3.85 x 4.69 | |
| Kitchen Main | 3.67 x 4.87 | |
| Breakfast Main | 3.01 x 3.35 | |
| Family Main | 4.67 x 4.17 | |
| Prim Bdrm 2nd | 5.85 x 3.98 | 4 Pc Ensuite, W/I Closet |
| Br 2nd | 2.92 x 3.45 | |
| Br 2nd | 3.06 x 3.98 | |
| Br 2nd | 4.31 x 3.78 |
| XXXXXXXX | XXX XX, XXXX |
XXXXXX XXX XXXX |
$X,XXX,XXX |
| XXXXXXXX XXXXXX | XXX XX, XXXX | $1,499,900 XXX XXXX |
Car-Dependent
- Almost all errands require a car.

École élémentaire publique L'Héritage
Elementary: PublicChar-Lan Intermediate School
Elementary: PublicSt Peter's School
Elementary: CatholicHoly Trinity Catholic Elementary School
Elementary: CatholicÉcole élémentaire catholique de l'Ange-Gardien
Elementary: CatholicWilliamstown Public School
Elementary: PublicÉcole secondaire publique L'Héritage
Secondary: PublicCharlottenburgh and Lancaster District High School
Secondary: PublicSt Lawrence Secondary School
Secondary: PublicÉcole secondaire catholique La Citadelle
Secondary: CatholicHoly Trinity Catholic Secondary School
Secondary: CatholicCornwall Collegiate and Vocational School
Secondary: Public

