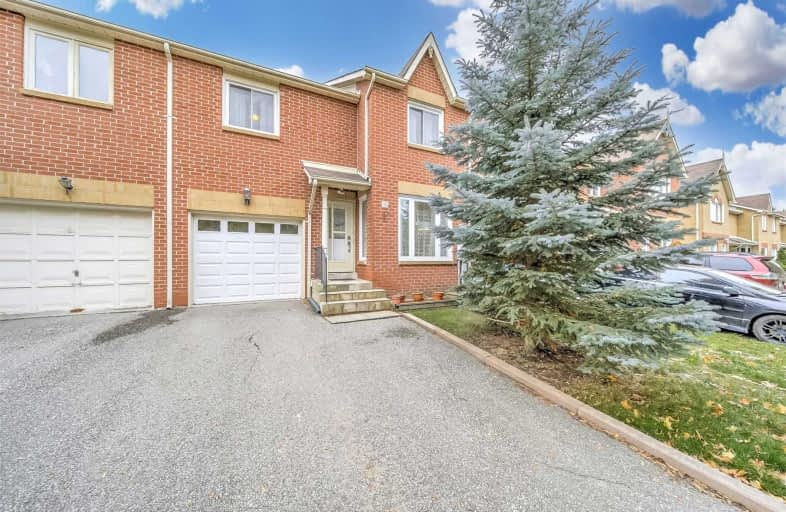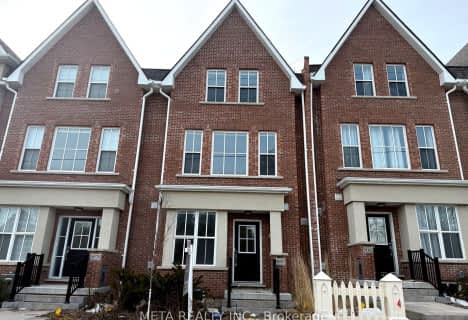
Ashton Meadows Public School
Elementary: Public
0.29 km
ÉÉC Sainte-Marguerite-Bourgeoys-Markham
Elementary: Catholic
1.28 km
St Monica Catholic Elementary School
Elementary: Catholic
0.59 km
Buttonville Public School
Elementary: Public
1.24 km
Lincoln Alexander Public School
Elementary: Public
0.70 km
St Justin Martyr Catholic Elementary School
Elementary: Catholic
1.58 km
St Augustine Catholic High School
Secondary: Catholic
0.18 km
Richmond Green Secondary School
Secondary: Public
4.33 km
Bill Crothers Secondary School
Secondary: Public
4.44 km
St Robert Catholic High School
Secondary: Catholic
4.81 km
Unionville High School
Secondary: Public
2.64 km
Pierre Elliott Trudeau High School
Secondary: Public
4.08 km



